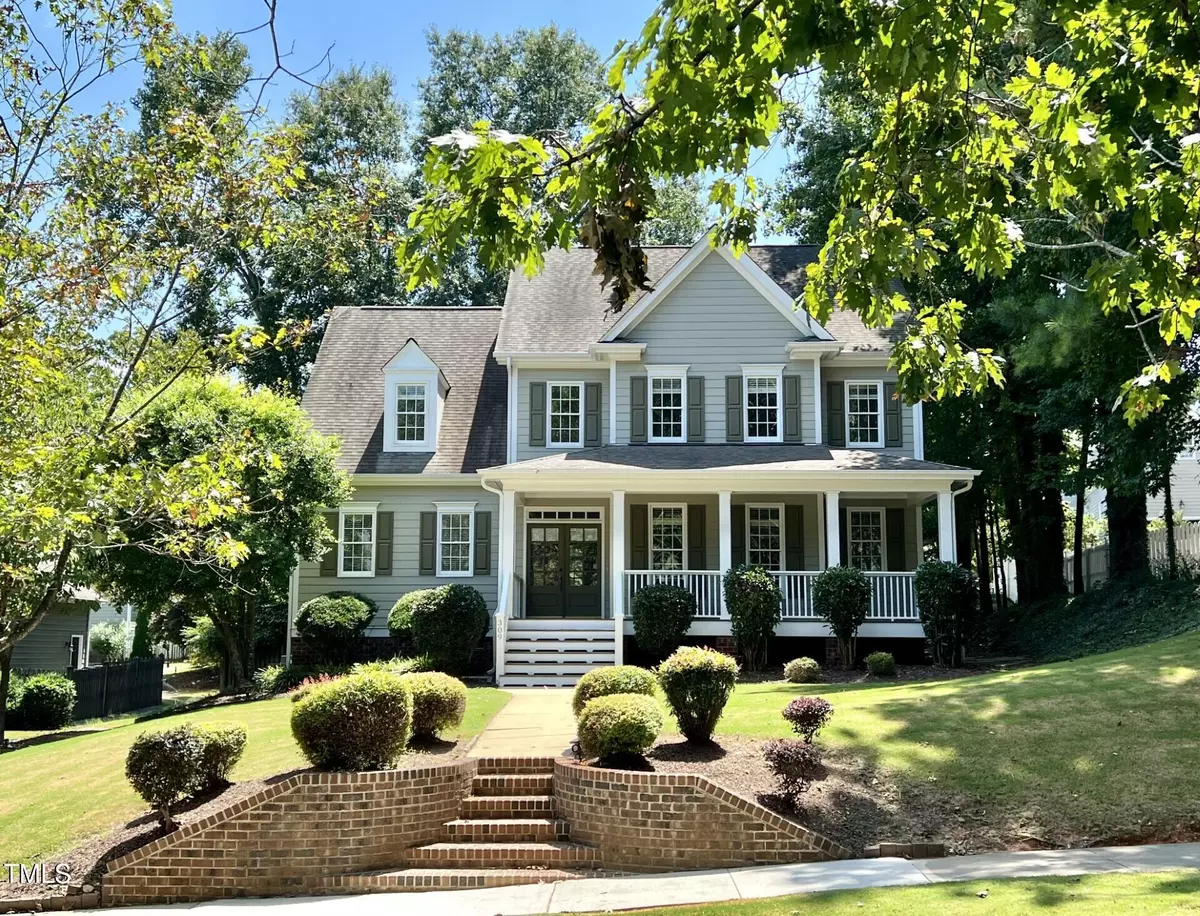Bought with Allen Tate/Raleigh-Falls Neuse
$630,000
$665,000
5.3%For more information regarding the value of a property, please contact us for a free consultation.
309 Crossway Lane Holly Springs, NC 27540
4 Beds
4 Baths
2,835 SqFt
Key Details
Sold Price $630,000
Property Type Single Family Home
Sub Type Single Family Residence
Listing Status Sold
Purchase Type For Sale
Square Footage 2,835 sqft
Price per Sqft $222
Subdivision Sunset Ridge
MLS Listing ID 10048270
Sold Date 12/16/24
Style House
Bedrooms 4
Full Baths 3
Half Baths 1
HOA Fees $20/ann
HOA Y/N Yes
Abv Grd Liv Area 2,835
Originating Board Triangle MLS
Year Built 2001
Annual Tax Amount $4,683
Lot Size 0.320 Acres
Acres 0.32
Property Description
Live like you're on vacation 365 days a year in Sunset Ridge: A Golf, Tennis & Swim Community nestled in the heart of Holly Springs! Convenient walk to several community restaurants, the aquatic park, pocket parks and schools. Miles of sidewalks and tree-lined streets! Expansive front porch welcomes in classic southern style! Double doors open into 2-story foyer. Authentic hardwoods in living areas can be refinished. Fresh paint throughout! New carpet throughout! Pleasing white Kitchen features gas cook-top, solid surface countertops, stainless appliances, breakfast bar, and refrigerator. Drop zone and closet right off the garage make organization easy! Main floor primary is tucked away and provides private access to the high-end hot tub emersed into the composite deck. Upstairs enjoy 2 full baths (one ensuite). Walk-up attic is a fantastic storage opportunity and perfect for expansion. Fenced rear yard boasts artificial turf, recently updated sport court, newer high-end hot tub. Move right in!
Location
State NC
County Wake
Community Curbs, Golf, Park, Playground, Pool, Restaurant, Sidewalks, Street Lights, Tennis Court(S), Other
Direction Holly Springs Road, Right on Linksland, around fountain, Left on Crossway Lane, home is on the left.
Rooms
Other Rooms None
Interior
Interior Features Bathtub/Shower Combination, Breakfast Bar, Ceiling Fan(s), Crown Molding, Double Vanity, Dual Closets, Eat-in Kitchen, Entrance Foyer, High Ceilings, High Speed Internet, Open Floorplan, Pantry, Master Downstairs, Recessed Lighting, Separate Shower, Smooth Ceilings, Storage, Tray Ceiling(s), Walk-In Closet(s), Water Closet, Whirlpool Tub, Other
Heating Fireplace(s), Forced Air
Cooling Ceiling Fan(s), Central Air
Flooring Carpet, Ceramic Tile, Hardwood
Fireplaces Number 1
Fireplaces Type Family Room, Gas Log
Fireplace Yes
Window Features Blinds,Window Treatments
Appliance Dishwasher, Disposal, Electric Water Heater, Gas Range, Ice Maker, Microwave, Refrigerator, Stainless Steel Appliance(s), Tankless Water Heater, Oven, Washer/Dryer, Water Heater
Laundry Laundry Room, Main Level
Exterior
Exterior Feature Fenced Yard
Garage Spaces 2.0
Fence Back Yard, Fenced
Pool Swimming Pool Com/Fee
Community Features Curbs, Golf, Park, Playground, Pool, Restaurant, Sidewalks, Street Lights, Tennis Court(s), Other
Utilities Available Cable Connected, Electricity Connected, Natural Gas Connected, Phone Available, Water Connected
View Y/N No
View None
Roof Type Shingle
Street Surface Asphalt
Porch Front Porch
Garage Yes
Private Pool No
Building
Lot Description Back Yard, Front Yard, Landscaped
Faces Holly Springs Road, Right on Linksland, around fountain, Left on Crossway Lane, home is on the left.
Story 2
Foundation Other
Sewer Public Sewer
Water Public
Architectural Style Traditional
Level or Stories 2
Structure Type Fiber Cement
New Construction No
Schools
Elementary Schools Wake - Holly Springs
Middle Schools Wake - Holly Ridge
High Schools Wake - Holly Springs
Others
HOA Fee Include None
Tax ID 0659558193
Special Listing Condition Standard
Read Less
Want to know what your home might be worth? Contact us for a FREE valuation!

Our team is ready to help you sell your home for the highest possible price ASAP



