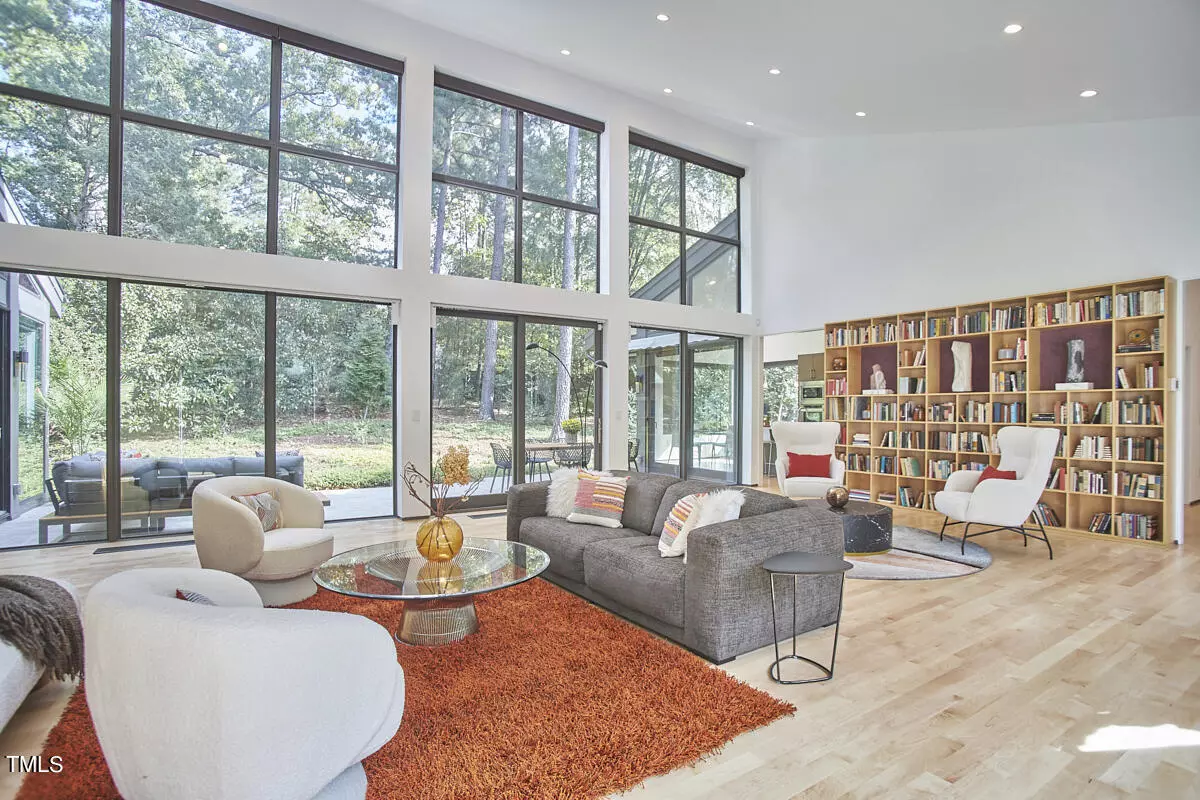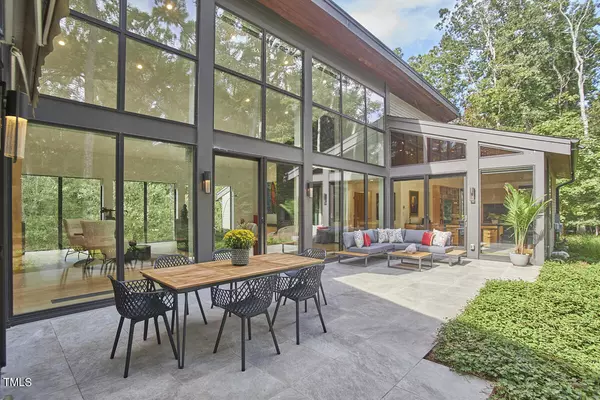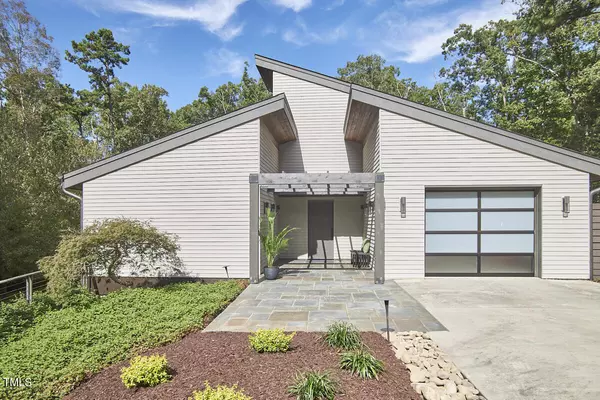Bought with Compass -- Raleigh
$1,900,000
$2,000,000
5.0%For more information regarding the value of a property, please contact us for a free consultation.
3 Lanier Drive Chapel Hill, NC 27517
4 Beds
4 Baths
4,812 SqFt
Key Details
Sold Price $1,900,000
Property Type Single Family Home
Sub Type Single Family Residence
Listing Status Sold
Purchase Type For Sale
Square Footage 4,812 sqft
Price per Sqft $394
Subdivision Laurel Hill
MLS Listing ID 10057660
Sold Date 12/13/24
Bedrooms 4
Full Baths 3
Half Baths 1
HOA Y/N No
Abv Grd Liv Area 4,812
Originating Board Triangle MLS
Year Built 2016
Annual Tax Amount $12,823
Lot Size 2.040 Acres
Acres 2.04
Property Description
Living large on Lanier! Absolutely stunning contemporary nestled among the trees in the lovely Laurel Hill neighborhood, minutes from downtown Chapel Hill. Gorgeous views emanate from the walls of floor to ceiling windows throughout, while natural light fills the interior with warmth! The hugely spacious living room boasts towering 20 ft ceilings anchored by an elegant gas fireplace - magnificent! The main level features gleaming white oak flooring, and beautifully appointed kitchen with generous island - perfect for entertaining!, The owner's suite offers a quiet retreat with a lovely en suite, large walk-in closet and access to a cozy screened porch overlooking a forest of trees - nature abounds! The lower level comes complete with second kitchen, sizable family room, office, additional bedrooms and full bath - so many options! 2 substantial patio spaces make outdoor living a breeze. Two separate garages , one on each level! This home is truly one of a kind! Come and take a look!
Location
State NC
County Orange
Direction 15-501 South turn left on Mt. Carmel Church Rd. then left on to Parker. Turn right on to Arboretum and then right on Lanier. Home is on your left.
Rooms
Basement Daylight, Exterior Entry, Finished, Heated, Interior Entry
Interior
Interior Features Bookcases, Built-in Features, Pantry, Cathedral Ceiling(s), Ceiling Fan(s), Eat-in Kitchen, Entrance Foyer, High Ceilings, Kitchen Island, Quartz Counters, Recessed Lighting, Separate Shower, Smooth Ceilings, Walk-In Closet(s), Walk-In Shower, Wired for Sound
Heating Forced Air, Natural Gas
Cooling Central Air, Electric, Multi Units
Flooring Carpet, Hardwood, Tile
Fireplaces Number 2
Fireplaces Type Den, Living Room
Fireplace Yes
Appliance Dishwasher, Disposal, Dryer, Exhaust Fan, Gas Range, Gas Water Heater, Ice Maker, Microwave, Range Hood, Refrigerator, Washer
Laundry Laundry Room, Lower Level, Main Level
Exterior
Exterior Feature Lighting, Rain Gutters
Garage Spaces 3.0
View Y/N Yes
Roof Type Shingle
Street Surface Paved
Handicap Access Accessible Bedroom, Accessible Central Living Area, Accessible Closets, Accessible Entrance, Accessible Kitchen, Level Flooring
Porch Patio, Rear Porch, Screened
Garage Yes
Private Pool No
Building
Lot Description Hardwood Trees, Landscaped, Partially Cleared, Wooded
Faces 15-501 South turn left on Mt. Carmel Church Rd. then left on to Parker. Turn right on to Arboretum and then right on Lanier. Home is on your left.
Foundation Permanent
Sewer Engineered Septic
Water Public
Architectural Style Contemporary
Structure Type Fiber Cement
New Construction No
Schools
Elementary Schools Ch/Carrboro - Northside
Middle Schools Ch/Carrboro - Grey Culbreth
High Schools Ch/Carrboro - Carrboro
Others
Tax ID 9787759318
Special Listing Condition Standard
Read Less
Want to know what your home might be worth? Contact us for a FREE valuation!

Our team is ready to help you sell your home for the highest possible price ASAP







