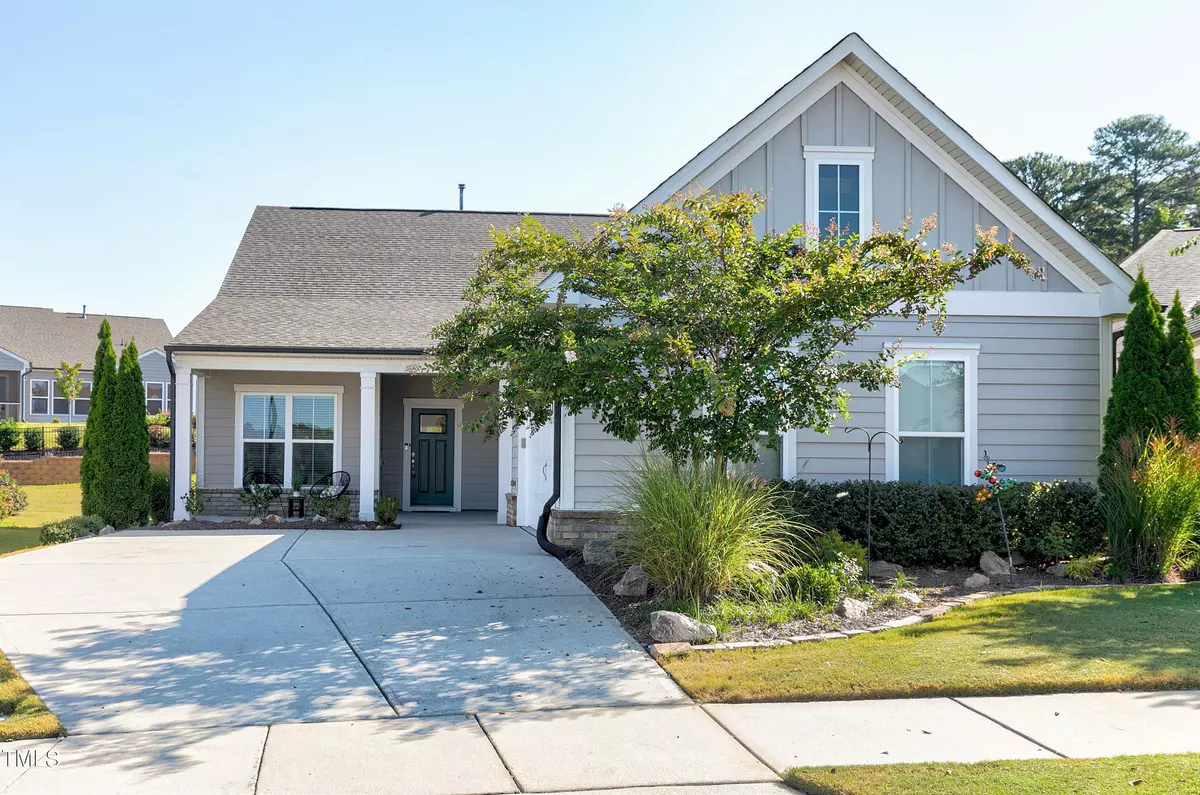Bought with Coldwell Banker HPW
$575,000
$595,000
3.4%For more information regarding the value of a property, please contact us for a free consultation.
1136 Calista Drive Wake Forest, NC 27587
2 Beds
2 Baths
2,207 SqFt
Key Details
Sold Price $575,000
Property Type Single Family Home
Sub Type Single Family Residence
Listing Status Sold
Purchase Type For Sale
Square Footage 2,207 sqft
Price per Sqft $260
Subdivision Del Webb At Traditions
MLS Listing ID 10051963
Sold Date 12/13/24
Style Site Built
Bedrooms 2
Full Baths 2
HOA Fees $252/mo
HOA Y/N Yes
Abv Grd Liv Area 2,207
Originating Board Triangle MLS
Year Built 2018
Annual Tax Amount $5,305
Lot Size 8,712 Sqft
Acres 0.2
Property Description
Welcome home to this charming ranch-style nestled in the vibrant Del Webb at Traditions 55+ community! This well-maintained gem features a light, bright and open floorpan showcasing a gorgeous, expansive island and also an office/den up front. Enjoy more room to stretch your legs with a loft and a morning/sitting room. The versatile loft can serve as a cozy reading nook, a home gym, or an extra guest area, and also has some attic storage space. Enjoy serene mornings almost year round in your 3 season patio. Also has been freshly painted inside and has an oversized garage that offers ample room for a workshop or projects and is wired for a level 2 EV charger. Take advantage of the community's excellent amenities, tailored for an active and fulfilling lifestyle including pickleball/tennis courts and an indoor pool. Don't miss the opportunity to make this delightful home your own!
Location
State NC
County Wake
Community Clubhouse, Fitness Center, Pool, Street Lights, Tennis Court(S)
Direction From US 1 N/Capital Blvd to NC-98 E towards Wake Forest. Turn Left on Traditions Grande Blvd and go straight. This turns into Gilcrest Farm Rd. Turn Left at Monterey Bay Dr. Turn Right onto Calista Dr.
Rooms
Other Rooms None
Interior
Interior Features Bidet, Ceiling Fan(s), Crown Molding, Double Vanity, Entrance Foyer, Granite Counters, Kitchen Island, Kitchen/Dining Room Combination, Open Floorplan, Pantry, Master Downstairs, Recessed Lighting, Smooth Ceilings, Soaking Tub, Storage, Walk-In Closet(s), Walk-In Shower
Heating Forced Air, Natural Gas
Cooling Central Air
Flooring Carpet, Hardwood, Tile
Window Features Blinds,Double Pane Windows,Screens
Appliance Built-In Electric Oven, Built-In Gas Range, Dishwasher, Disposal, Exhaust Fan, Gas Water Heater, Microwave, Refrigerator, Oven
Laundry Electric Dryer Hookup, Main Level
Exterior
Exterior Feature Garden
Garage Spaces 2.0
Fence None
Pool None
Community Features Clubhouse, Fitness Center, Pool, Street Lights, Tennis Court(s)
Utilities Available Cable Connected, Electricity Connected, Natural Gas Connected, Sewer Connected, Water Connected
View Y/N Yes
View Neighborhood
Roof Type Shingle
Street Surface Asphalt
Porch Front Porch
Garage Yes
Private Pool No
Building
Lot Description Back Yard, Close to Clubhouse, Front Yard, Landscaped
Faces From US 1 N/Capital Blvd to NC-98 E towards Wake Forest. Turn Left on Traditions Grande Blvd and go straight. This turns into Gilcrest Farm Rd. Turn Left at Monterey Bay Dr. Turn Right onto Calista Dr.
Foundation Slab
Sewer Public Sewer
Water Public
Architectural Style Ranch, Traditional, Transitional
Structure Type Brick,Fiber Cement
New Construction No
Schools
Elementary Schools Wake - Richland Creek
Middle Schools Wake - Wake Forest
High Schools Wake - Wake Forest
Others
HOA Fee Include Maintenance Grounds
Senior Community true
Tax ID 0446875
Special Listing Condition Standard
Read Less
Want to know what your home might be worth? Contact us for a FREE valuation!

Our team is ready to help you sell your home for the highest possible price ASAP



