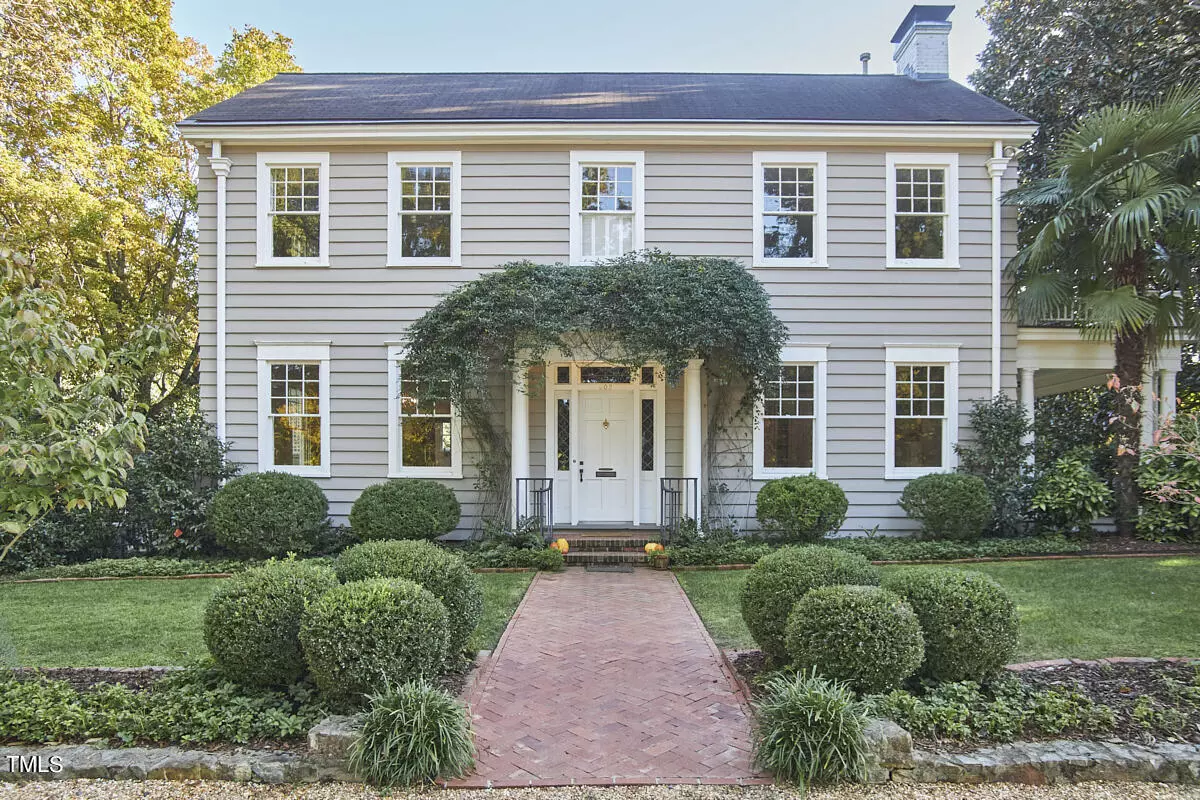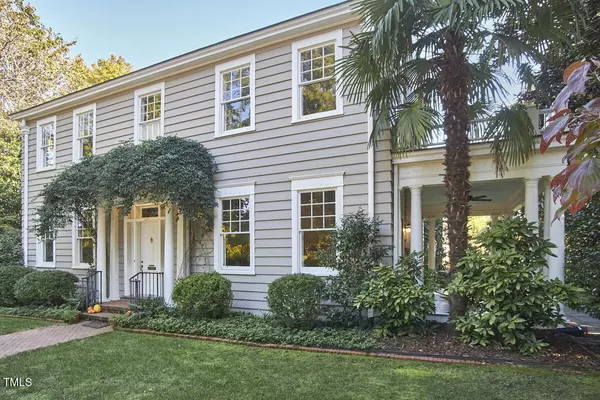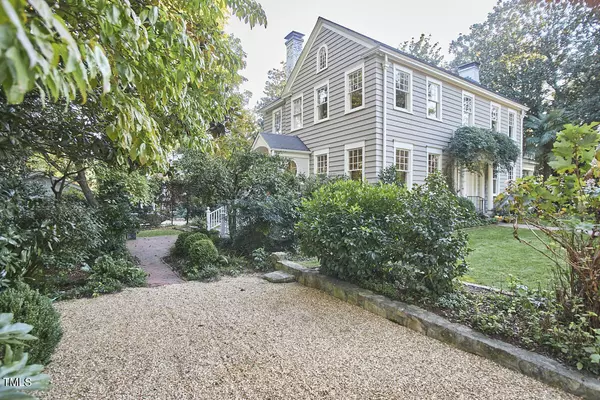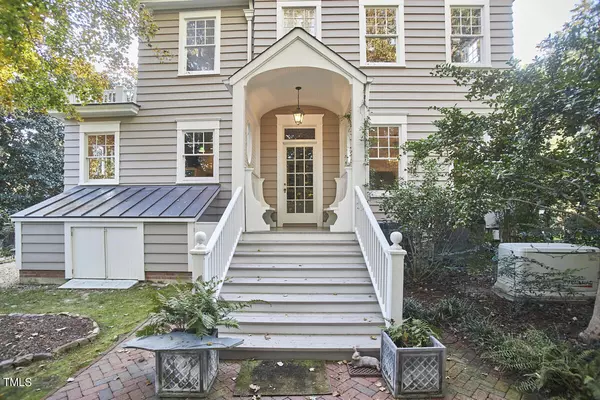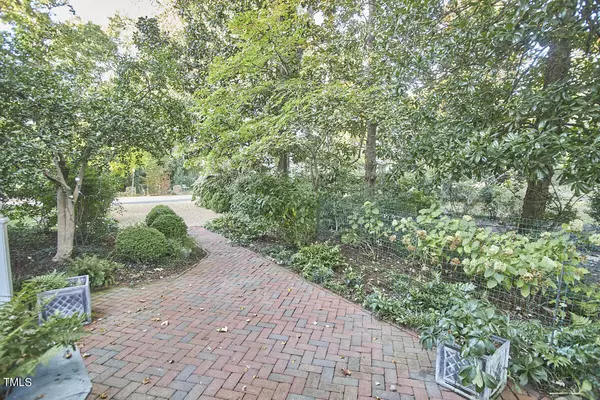Bought with Hodge&KittrellSothebysIntlRlty
$1,700,000
$1,995,000
14.8%For more information regarding the value of a property, please contact us for a free consultation.
602 E Rosemary Street Chapel Hill, NC 27514
4 Beds
3 Baths
3,081 SqFt
Key Details
Sold Price $1,700,000
Property Type Single Family Home
Sub Type Single Family Residence
Listing Status Sold
Purchase Type For Sale
Square Footage 3,081 sqft
Price per Sqft $551
Subdivision Not In A Subdivision
MLS Listing ID 10059943
Sold Date 12/11/24
Bedrooms 4
Full Baths 3
HOA Y/N No
Abv Grd Liv Area 3,081
Originating Board Triangle MLS
Year Built 1925
Annual Tax Amount $13,465
Lot Size 8,712 Sqft
Acres 0.2
Property Description
Built in 1925 by Brodie Thompson for Bertha, Mittie, and Myrtle Pickard, the daughters of George and Sarah Pickard, and designed by architect Arthur Nash, 602 E. Rosemary continues to charm with its subtle Southern elegance almost 100 years after its construction. Although Nash designed only a handful of private residences, the bulk of Nash's professional catalogue, including the Carolina Inn, can be found on campus. With only two owners of record, renovations and updates have been carefully planned to maintain and reflect the original architectural details and intent. The house graciously receives visitors with a generously proportioned entry, light-filled living and dining rooms, and a kitchen big enough for cooking and entertaining. Even though you are a hop, skip, and a jump from the hustle and bustle of Franklin Street, a rocking chair porch facing Boundary Street, a covered porch off the scullery, and a petite English garden bordering the Horace Williams House property all provide quiet and private outdoor spaces to visit or retreat. A large walk-up attic offers ample additional storage for all the extras, and the attached shed is big enough for bicycles, strollers, and potting supplies.
Location
State NC
County Orange
Direction Heading South on Franklin Street, turn RIGHT on Boundary then take your first RIGHT on Rosemary Street. It is the first house on the right.
Rooms
Basement Concrete, Sump Pump, Unfinished
Interior
Interior Features Bookcases, Pantry, Ceiling Fan(s), Crown Molding, Kitchen Island
Heating Central, Forced Air, Natural Gas
Cooling Central Air, Zoned
Flooring Ceramic Tile, Hardwood
Appliance Gas Cooktop, Gas Water Heater, Tankless Water Heater
Exterior
View Y/N Yes
Roof Type Shingle
Handicap Access Central Living Area
Garage No
Private Pool No
Building
Lot Description Corner Lot
Faces Heading South on Franklin Street, turn RIGHT on Boundary then take your first RIGHT on Rosemary Street. It is the first house on the right.
Story 2
Foundation Brick/Mortar
Sewer Public Sewer
Water Public
Architectural Style Colonial
Level or Stories 2
Structure Type Clapboard
New Construction No
Schools
Elementary Schools Ch/Carrboro - Estes Hills
Middle Schools Ch/Carrboro - Guy Phillips
High Schools Ch/Carrboro - East Chapel Hill
Others
Senior Community false
Tax ID 9788682991
Special Listing Condition Standard
Read Less
Want to know what your home might be worth? Contact us for a FREE valuation!

Our team is ready to help you sell your home for the highest possible price ASAP



