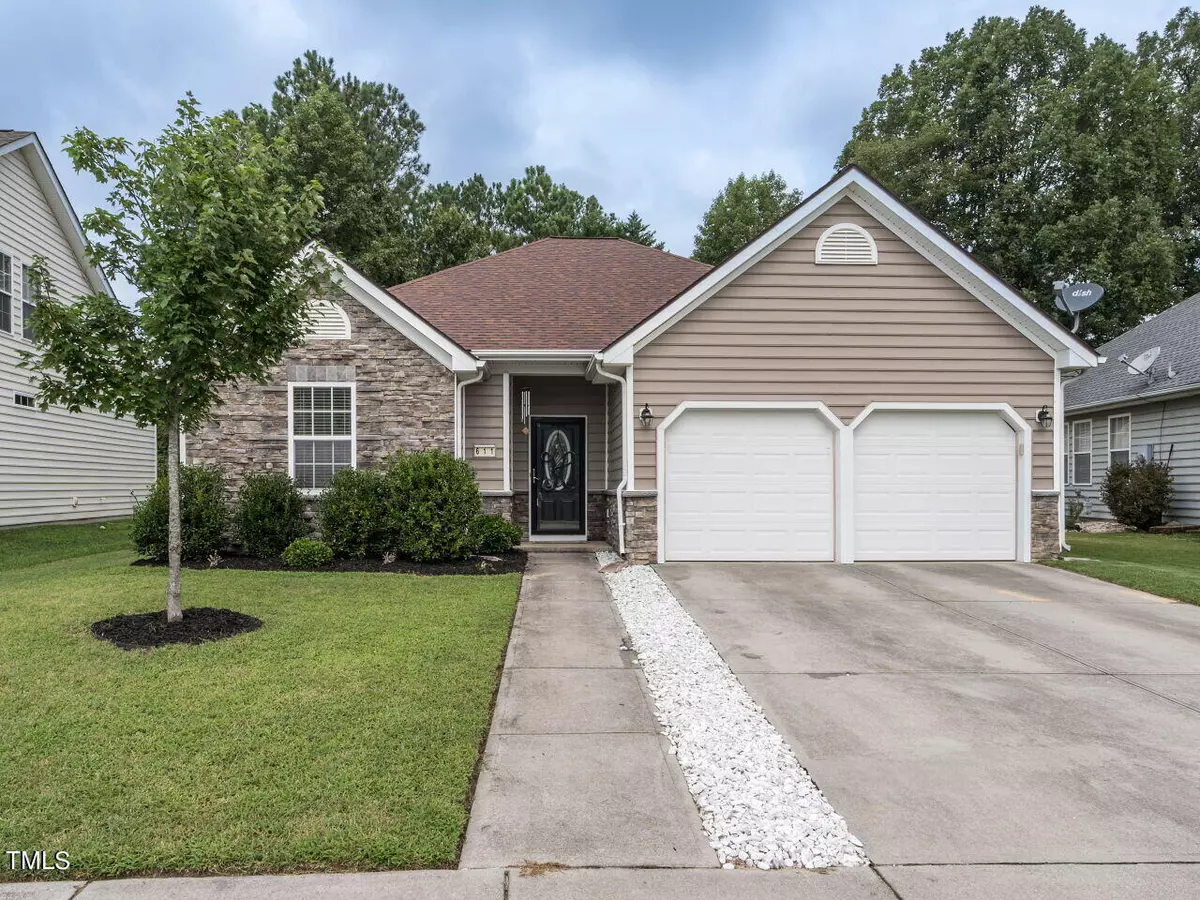Bought with EXP Realty LLC
$382,000
$389,900
2.0%For more information regarding the value of a property, please contact us for a free consultation.
611 Virginia Water Drive Rolesville, NC 27571
3 Beds
2 Baths
1,760 SqFt
Key Details
Sold Price $382,000
Property Type Single Family Home
Sub Type Single Family Residence
Listing Status Sold
Purchase Type For Sale
Square Footage 1,760 sqft
Price per Sqft $217
Subdivision The Village At Rolesville
MLS Listing ID 10046203
Sold Date 11/19/24
Style House,Site Built
Bedrooms 3
Full Baths 2
HOA Fees $43/qua
HOA Y/N Yes
Abv Grd Liv Area 1,760
Originating Board Triangle MLS
Year Built 2006
Annual Tax Amount $3,464
Lot Size 8,712 Sqft
Acres 0.2
Property Description
Welcome to this beautiful one level home with stone accents and a 2 Car Garage! As you walk through the door you will notice the hardwood floors, smooth ceilings, and crown molding throughout. The bedrooms have newer carpet. The foyer opens to the Dining Room and Family room that features Arched Doorways. The Kitchen is open to the Family Room and Breakfast Room. The Family Room and Kitchen have recessed lighting. The Kitchen has lots of cabinets and a large center island with beautiful solid surface counter tops. Master bedroom has a ceiling fan. The Master Bath has just been updated with a gorgeous, large shower with a frameless door and enclosure and large double vanity This home has everything you need -- The Washer, Dryer, and Refrigerator convey with the property. Recently replaced all kitchen appliances with Black Stainless Steel. The roof was replaced in 2016. The A/C & Water Heater was replaced in 2023.
Enjoy the outdoors in the landscaped back yard that has a wood privacy fence. This home has it all! Hurry, it won't last long!
Location
State NC
County Wake
Community Pool
Zoning R-<10-HS
Direction From Raleigh - 401 North, Left on Jonesville Road, Right on Prides Crossing, At traffic circle take the 3rd exit onto Bendemeer Lane. Turn right on Virginia Water Drive. Stay on Virginia Water, home a few blocks on left.
Interior
Interior Features Ceiling Fan(s), Eat-in Kitchen, Entrance Foyer, High Ceilings, Kitchen Island, Open Floorplan, Master Downstairs, Shower Only, Smooth Ceilings, Walk-In Closet(s), Walk-In Shower, Water Closet
Heating Central, Forced Air, Natural Gas
Cooling Ceiling Fan(s), Central Air
Flooring Carpet, Hardwood
Fireplaces Number 1
Fireplaces Type Family Room, Gas, Gas Log
Fireplace Yes
Window Features Double Pane Windows,Insulated Windows
Appliance Dishwasher, Dryer, Electric Oven, Exhaust Fan, Free-Standing Electric Range, Gas Water Heater, Ice Maker, Microwave, Plumbed For Ice Maker, Refrigerator, Stainless Steel Appliance(s), Washer, Washer/Dryer
Laundry Electric Dryer Hookup, Inside, Laundry Room, Lower Level, Main Level, Washer Hookup
Exterior
Exterior Feature Fenced Yard, Private Yard
Garage Spaces 2.0
Fence Back Yard, Wood
Pool Association, Community
Community Features Pool
Utilities Available Cable Available, Electricity Connected, Natural Gas Connected, Sewer Connected, Water Connected
View Y/N Yes
Roof Type Shingle
Street Surface Asphalt,Paved
Porch Patio
Garage Yes
Private Pool No
Building
Lot Description Back Yard, Front Yard, Landscaped, Sloped Up
Faces From Raleigh - 401 North, Left on Jonesville Road, Right on Prides Crossing, At traffic circle take the 3rd exit onto Bendemeer Lane. Turn right on Virginia Water Drive. Stay on Virginia Water, home a few blocks on left.
Story 1
Foundation Slab
Sewer Public Sewer
Water Public
Architectural Style Ranch, Transitional
Level or Stories 1
Structure Type Stone Veneer,Vinyl Siding
New Construction No
Schools
Elementary Schools Wake - Rolesville
Middle Schools Wake - Rolesville
High Schools Wake - Rolesville
Others
HOA Fee Include Insurance,Maintenance Grounds
Senior Community false
Tax ID 178
Special Listing Condition Standard
Read Less
Want to know what your home might be worth? Contact us for a FREE valuation!

Our team is ready to help you sell your home for the highest possible price ASAP



