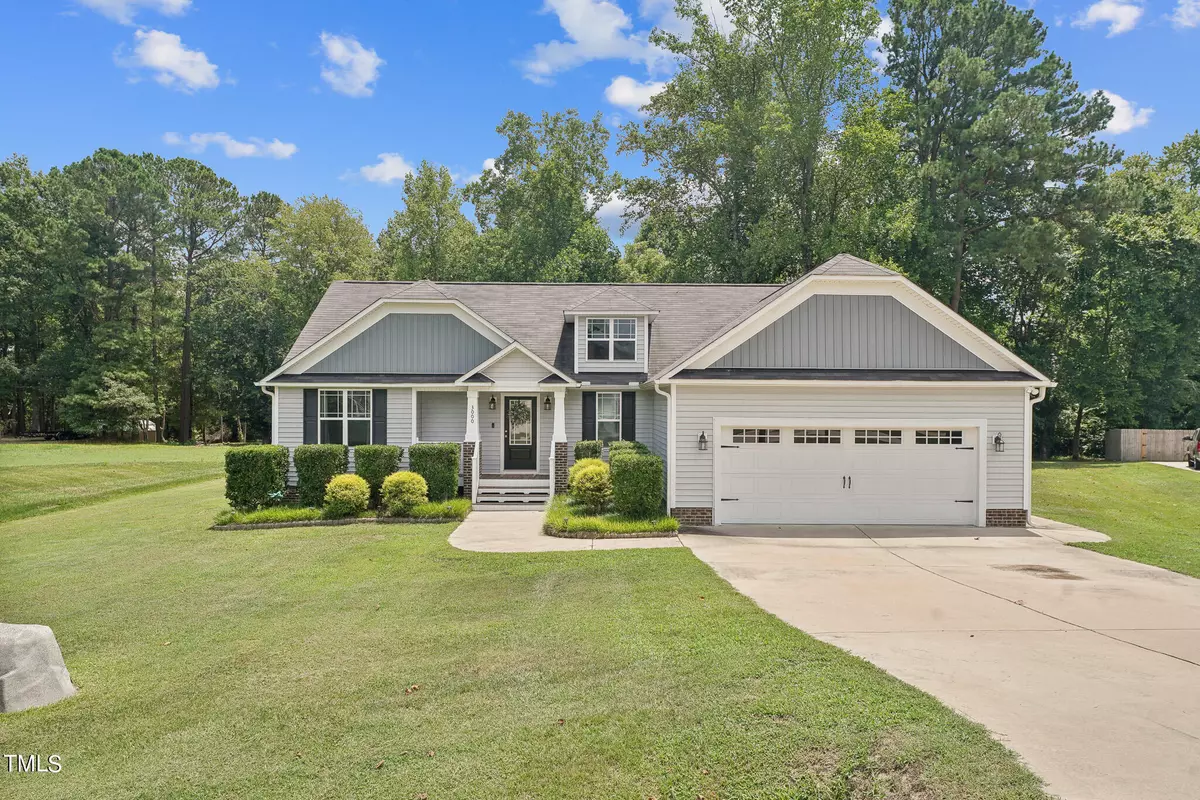Bought with The Virtual Realty Group INC
$370,000
$364,900
1.4%For more information regarding the value of a property, please contact us for a free consultation.
3000 Sara Grace Lane Zebulon, NC 27597
3 Beds
2 Baths
1,706 SqFt
Key Details
Sold Price $370,000
Property Type Single Family Home
Sub Type Single Family Residence
Listing Status Sold
Purchase Type For Sale
Square Footage 1,706 sqft
Price per Sqft $216
Subdivision Carsons Creek
MLS Listing ID 10040927
Sold Date 10/03/24
Style House,Site Built
Bedrooms 3
Full Baths 2
HOA Fees $10/ann
HOA Y/N Yes
Abv Grd Liv Area 1,706
Originating Board Triangle MLS
Year Built 2016
Annual Tax Amount $2,306
Lot Size 0.910 Acres
Acres 0.91
Property Description
Stunning Standout! Radiating tons of curb appeal and a welcoming front porch, this captivating 3-bedroom Ranch home is set on a meticulously maintained .91-acre lot offering a sun-drenched open floor plan with a desirable split bedroom design. The spacious Family Room is adorned with a gas log fireplace and vaulted ceiling enhancing the open and airy feel. The Eat-in Kitchen features beautiful cabinetry, Granite counters, SS appliances, a stylish tile backsplash, elevated bar seating, and a sliding glass door leading to the screened porch for easy entertaining. You'll love the massive Primary Bedroom with a double tray ceiling, two WICs, and an en-suite bath complete with dual vanities, separate shower, and a soaking tub. Retreat to the screened porch and patio for relaxation or head out to the tree lined, open backyard for endless enjoyment of outdoor activities. Tons of storage in attic! Great Zebulon location, 2-car Garage, and much more!
Location
State NC
County Wake
Direction From Hwy 96 S, turn left onto Martin Rd. Turn right onto Hopkins Chapel Rd. Turn left onto Dukes Lake Rd. Turn right onto Rosinburg Rd. Turn left onto Carsons Creek Dr. Turn right onto Sara Grace Lane.
Rooms
Basement Crawl Space
Interior
Interior Features Bathtub/Shower Combination, Breakfast Bar, Ceiling Fan(s), Dual Closets, Eat-in Kitchen, Entrance Foyer, Granite Counters, Open Floorplan, Pantry, Smooth Ceilings, Tray Ceiling(s), Vaulted Ceiling(s), Walk-In Closet(s), Walk-In Shower
Heating Electric, Heat Pump
Cooling Central Air, Electric, Heat Pump
Flooring Carpet, Laminate, Vinyl
Fireplaces Number 1
Fireplaces Type Family Room, Gas Log, Propane
Fireplace Yes
Appliance Dishwasher, Dryer, Electric Oven, Electric Range, Ice Maker, Microwave, Refrigerator, Self Cleaning Oven, Stainless Steel Appliance(s), Washer
Laundry Laundry Room, Main Level
Exterior
Exterior Feature Private Yard, Rain Gutters
Garage Spaces 2.0
Utilities Available Electricity Connected, Septic Connected, Water Connected
View Y/N Yes
View Neighborhood, Trees/Woods
Roof Type Shingle
Street Surface Paved
Porch Front Porch, Patio, Rear Porch, Screened
Garage Yes
Private Pool No
Building
Lot Description Back Yard, Front Yard, Landscaped, Many Trees, Private
Faces From Hwy 96 S, turn left onto Martin Rd. Turn right onto Hopkins Chapel Rd. Turn left onto Dukes Lake Rd. Turn right onto Rosinburg Rd. Turn left onto Carsons Creek Dr. Turn right onto Sara Grace Lane.
Story 1
Foundation Brick/Mortar
Sewer Septic Tank
Water Well
Architectural Style Ranch
Level or Stories 1
Structure Type Vinyl Siding
New Construction No
Schools
Elementary Schools Wake County Schools
Middle Schools Wake County Schools
High Schools Wake County Schools
Others
HOA Fee Include Maintenance Grounds
Tax ID 2706982783
Special Listing Condition Standard
Read Less
Want to know what your home might be worth? Contact us for a FREE valuation!

Our team is ready to help you sell your home for the highest possible price ASAP


