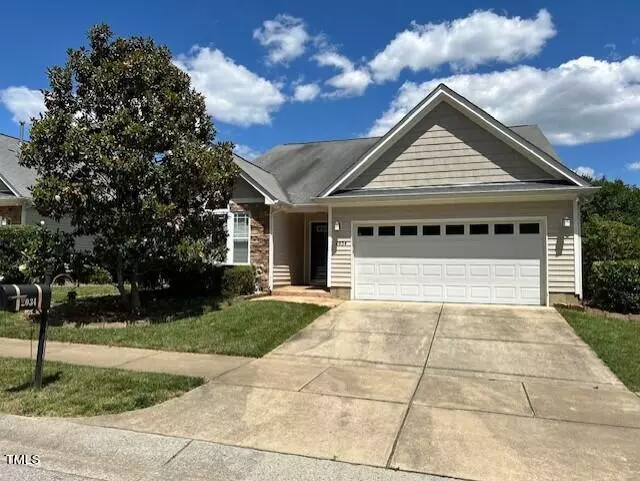Bought with NextHome Triangle Properties
$422,000
$425,000
0.7%For more information regarding the value of a property, please contact us for a free consultation.
2034 Woodwater Drive Fuquay Varina, NC 27526
3 Beds
3 Baths
1,922 SqFt
Key Details
Sold Price $422,000
Property Type Single Family Home
Sub Type Single Family Residence
Listing Status Sold
Purchase Type For Sale
Square Footage 1,922 sqft
Price per Sqft $219
Subdivision Buckhaven
MLS Listing ID 10032871
Sold Date 08/02/24
Style Patio Home
Bedrooms 3
Full Baths 2
Half Baths 1
HOA Fees $83/mo
HOA Y/N Yes
Abv Grd Liv Area 1,922
Originating Board Triangle MLS
Year Built 2006
Annual Tax Amount $2,845
Lot Size 6,098 Sqft
Acres 0.14
Property Description
Ranch! Ranch! Ranch! Low HOA fees INCLUDE Lawncare! Over 1900sqft grace this 3 bedr/2bath ranch with sunroom and 2 car garage. As you enter the home, site finished hardwoods greet you. Hardwoods run through the main floor except for the bedrooms/hallway. Lovely 42 inc cab with solid surface countertops & backsplash adorn the Kitchen. Huge LR/DR w/fireplace for those cool winter nights. Nicely sized MB with WIC and tub/separate shower. Secondary bedrooms are light and bright with good wall space for furniture. Did I mention the sunroom? Awesome bonus room makes great TV nook, sitting room or even an office. Sit outside on your very private patio and enjoy the peacefulness. Across the street is permanent open space. Heat Pump 2024; Stove 2023. Down the street are common areas for everyone to enjoy. Close proximity to all amenities including shopping, Aldis etc. Easy access to Hwy 55, Hwy 401. Don't miss out on this great property.
Location
State NC
County Wake
Community Sidewalks
Direction Take Hwy 55 south from HS; turn LT on Parkway; Turn LT on Stewart Street; turn RT into Buckhaven Subdivision
Interior
Interior Features Breakfast Bar, Ceiling Fan(s), Double Vanity, Eat-in Kitchen, Living/Dining Room Combination, Pantry, Separate Shower, Smooth Ceilings, Soaking Tub, Vaulted Ceiling(s), Walk-In Closet(s), Walk-In Shower
Heating Natural Gas
Cooling Ceiling Fan(s), Central Air, Gas, Heat Pump
Flooring Carpet, Hardwood, Vinyl
Fireplaces Number 1
Fireplaces Type Living Room
Fireplace Yes
Appliance Built-In Electric Range, Dishwasher, Disposal, Electric Water Heater, Microwave, Refrigerator, Stainless Steel Appliance(s)
Laundry Laundry Closet, Main Level
Exterior
Garage Spaces 2.0
Community Features Sidewalks
Utilities Available Cable Available, Cable Connected, Electricity Connected, Natural Gas Connected, Sewer Connected, Water Connected
View Y/N Yes
View Meadow
Roof Type Shingle
Street Surface Paved
Handicap Access Common Area
Porch Patio
Garage Yes
Private Pool No
Building
Faces Take Hwy 55 south from HS; turn LT on Parkway; Turn LT on Stewart Street; turn RT into Buckhaven Subdivision
Story 1
Foundation Slab
Sewer Public Sewer
Water Public
Architectural Style Ranch
Level or Stories 1
Structure Type Vinyl Siding
New Construction No
Schools
Elementary Schools Wake - Herbert Akins Road
Middle Schools Wake - Herbert Akins Road
High Schools Wake - Fuquay Varina
Others
HOA Fee Include Maintenance Grounds
Tax ID 16915 1873
Special Listing Condition Trust
Read Less
Want to know what your home might be worth? Contact us for a FREE valuation!

Our team is ready to help you sell your home for the highest possible price ASAP


