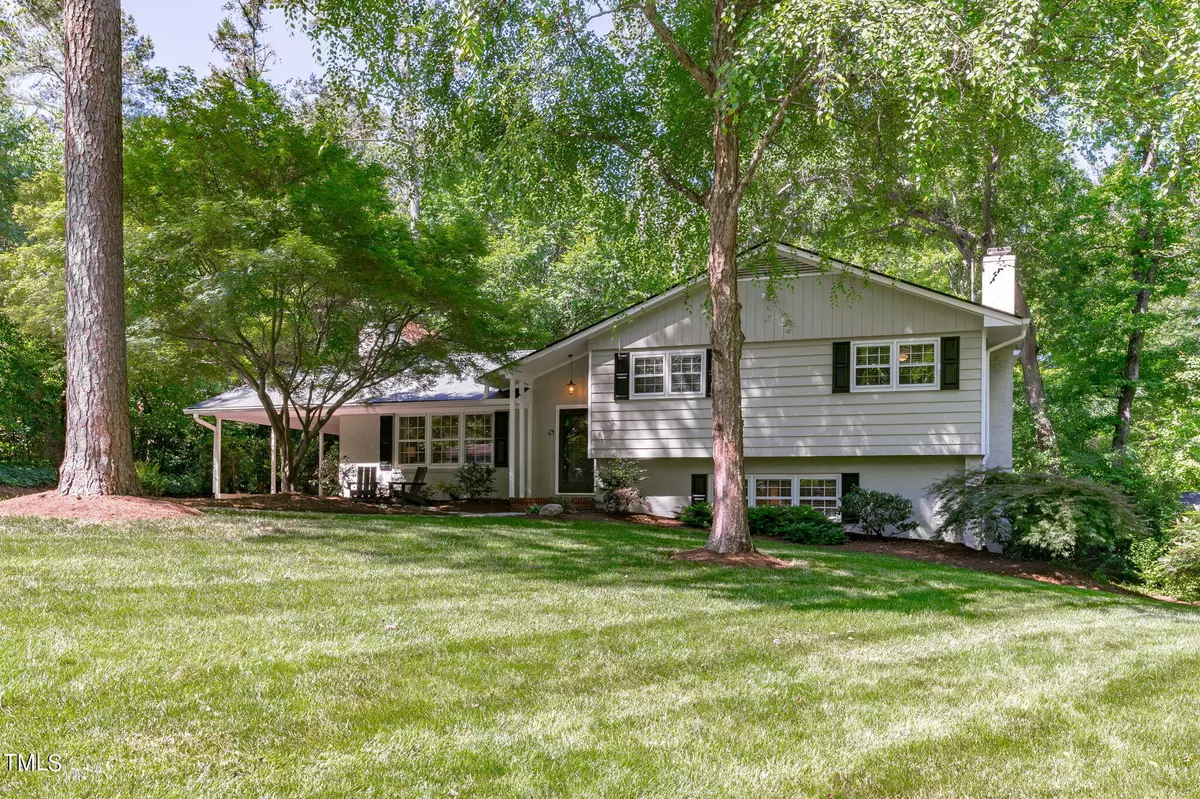Bought with Nest Realty
$900,000
$915,000
1.6%For more information regarding the value of a property, please contact us for a free consultation.
64 Kimberly Drive Durham, NC 27707
4 Beds
3 Baths
2,311 SqFt
Key Details
Sold Price $900,000
Property Type Single Family Home
Sub Type Single Family Residence
Listing Status Sold
Purchase Type For Sale
Square Footage 2,311 sqft
Price per Sqft $389
Subdivision Not In A Subdivision
MLS Listing ID 10032668
Sold Date 07/19/24
Bedrooms 4
Full Baths 2
Half Baths 1
HOA Y/N No
Abv Grd Liv Area 2,311
Originating Board Triangle MLS
Year Built 1961
Annual Tax Amount $5,266
Lot Size 0.580 Acres
Acres 0.58
Property Description
Incredible new listing in coveted Hope Valley Country Club. Every square foot of this split-level home is utilized well. The main level boasts a beautiful living space with a wood burning fireplace, a large dining room, and expansive kitchen with an oversized granite island and a beautiful bay window overlooking the amazing backyard oasis. On the upper level, there are 3 bedrooms, including the primary, as well as 2 full bathrooms. The lower level includes a large secondary living space as well as a 4th bedroom and half bath. The 4th bedroom and secondary living space also have heated floors. Once you step outside, you are met with an outdoor-lover's dream complete with both a screened in porch and a deck, perfect for entertaining. The expansive yard also includes a chicken coop and multilevel tree house as well as a batting cage/golf practice range! There is also a workshop around the back of the house ready for all your home projects or extra storage. Don't miss this beautiful home in an incredible location; it won't last long!
Location
State NC
County Durham
Direction From Hope Valley Road, turn onto Rugby, then left on Kimberly
Rooms
Other Rooms Poultry Coop
Basement Finished, Walk-Out Access, Workshop
Interior
Heating Natural Gas
Cooling Central Air
Flooring Hardwood
Appliance Built-In Electric Oven, Built-In Electric Range, Built-In Refrigerator, Dishwasher, Washer/Dryer
Exterior
View Y/N Yes
Roof Type Shingle
Garage No
Private Pool No
Building
Faces From Hope Valley Road, turn onto Rugby, then left on Kimberly
Foundation Brick/Mortar
Sewer Public Sewer
Water Public
Architectural Style Traditional
Structure Type Wood Siding
New Construction No
Schools
Elementary Schools Durham - Murray Massenburg
Middle Schools Durham - Githens
High Schools Durham - Jordan
Others
Senior Community false
Tax ID 0719354730
Special Listing Condition Standard
Read Less
Want to know what your home might be worth? Contact us for a FREE valuation!

Our team is ready to help you sell your home for the highest possible price ASAP



