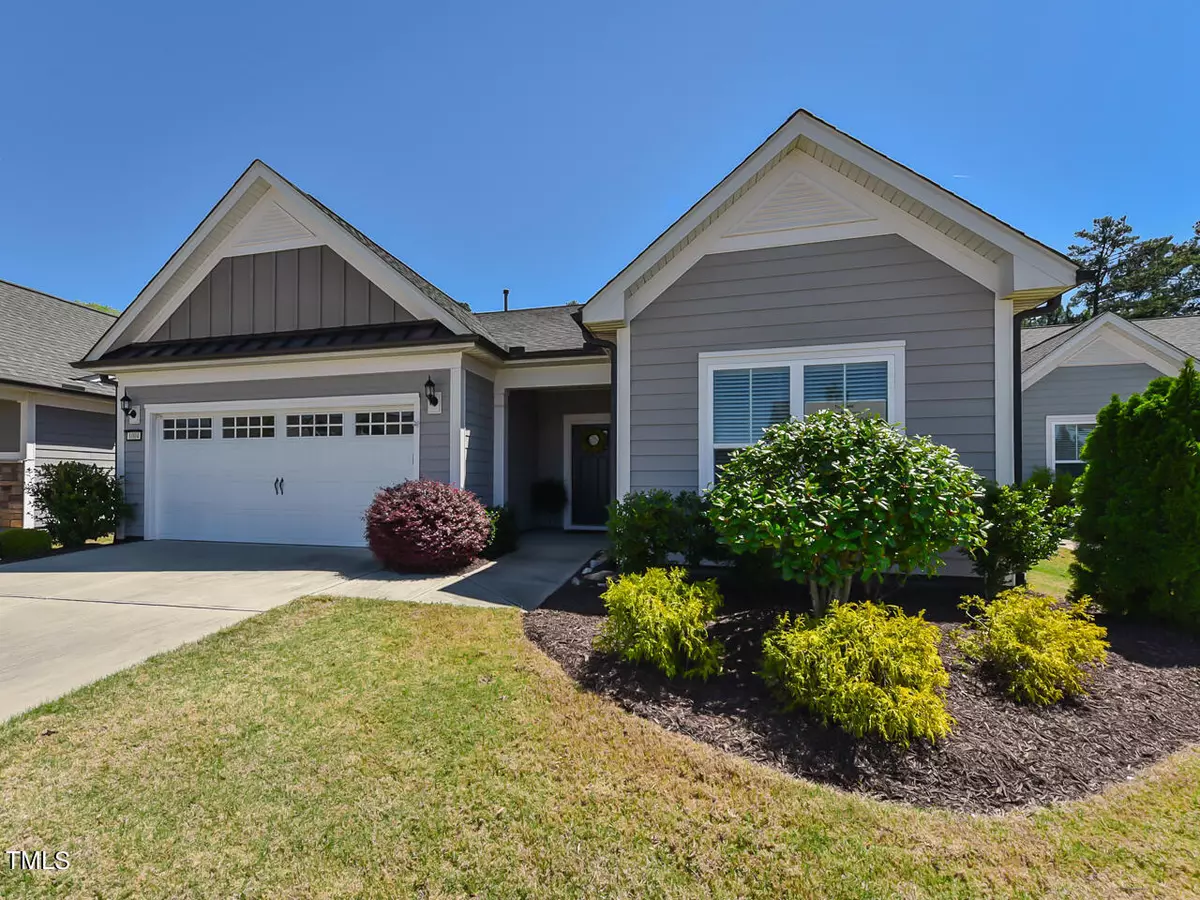Bought with Dickerson Brady Realty, Inc.
$529,900
$534,900
0.9%For more information regarding the value of a property, please contact us for a free consultation.
1004 Calista Drive Wake Forest, NC 27587
2 Beds
2 Baths
1,806 SqFt
Key Details
Sold Price $529,900
Property Type Single Family Home
Sub Type Single Family Residence
Listing Status Sold
Purchase Type For Sale
Square Footage 1,806 sqft
Price per Sqft $293
Subdivision Del Webb At Traditions
MLS Listing ID 10007298
Sold Date 07/12/24
Style Site Built
Bedrooms 2
Full Baths 2
HOA Fees $252/mo
HOA Y/N Yes
Abv Grd Liv Area 1,806
Originating Board Triangle MLS
Year Built 2018
Annual Tax Amount $4,297
Lot Size 7,405 Sqft
Acres 0.17
Property Description
The Abbeyville: Single story, open floorplan, 2bed/2ba. Options include: Sunroom off kitchen eating area, Screened in porch, patio,,office/flex room, SS appliances, kitchen island, granite, soft close drawers/cabinet doors and trim. Main level master with walk in glass shower, and large WIC and a dual vanity Laundry room with utility sink and storage area. Mud room off garage with storage and closet. New carpet. This 55+ community has pocket parks, water features, green way, dog park, and a community garden. The community center is 18,000 square foot and acts as the gathering place for social and recreational activities.
The community center comes equipped with a : gym, indoor pool, coffee bar, catering kitchen, varsity room, activity rooms, and dance studio. In addition, the rear patio includes an outdoor fireplace and kitchen with two gas grills, tennis court and pickleball courts. Activities include: Aqua Aerobics Classes, Social Clubs and Zumba.rooms,
Location
State NC
County Wake
Community Clubhouse, Curbs, Fitness Center, Playground, Pool, Sidewalks, Street Lights, Tennis Court(S)
Direction From Capital Boulevard: East on Hwy 98 bypass. Left on Traditions Grande Blvd. At traffic circle, take second exit onto Gilcrest Farm Road. Left on Monterey Bay Drive, right on Calista Drive. Home on right.
Rooms
Main Level Bedrooms 2
Interior
Interior Features Bathtub/Shower Combination, Built-in Features, Ceiling Fan(s), Double Vanity, Eat-in Kitchen, Entrance Foyer, Granite Counters, Kitchen Island, Open Floorplan, Pantry, Separate Shower, Smooth Ceilings, Stone Counters, Walk-In Closet(s), Walk-In Shower, Water Closet
Heating Forced Air, Heat Pump, Natural Gas
Cooling Ceiling Fan(s), Central Air, Heat Pump
Flooring Carpet, Ceramic Tile, Hardwood
Fireplace No
Window Features Blinds,Double Pane Windows,Insulated Windows
Appliance Built-In Electric Oven, Cooktop, Dishwasher, Disposal, Dryer, Electric Oven, Exhaust Fan, Free-Standing Refrigerator, Gas Cooktop, Gas Water Heater, Ice Maker, Microwave, Plumbed For Ice Maker, Range Hood, Refrigerator, Self Cleaning Oven, Stainless Steel Appliance(s), Tankless Water Heater, Oven, Washer, Water Heater
Laundry Electric Dryer Hookup, Inside, Laundry Room, Main Level, Sink, Washer Hookup
Exterior
Exterior Feature Rain Gutters
Garage Spaces 2.0
Fence Partial, Wood
Pool Heated, In Ground, Indoor, Swimming Pool Com/Fee
Community Features Clubhouse, Curbs, Fitness Center, Playground, Pool, Sidewalks, Street Lights, Tennis Court(s)
Utilities Available Cable Connected, Electricity Connected, Natural Gas Connected, Phone Connected, Sewer Connected, Water Connected, Underground Utilities
View Y/N No
View None
Roof Type Shingle
Street Surface Asphalt
Handicap Access Level Flooring
Porch Rear Porch, Screened
Garage Yes
Private Pool No
Building
Lot Description Back Yard
Faces From Capital Boulevard: East on Hwy 98 bypass. Left on Traditions Grande Blvd. At traffic circle, take second exit onto Gilcrest Farm Road. Left on Monterey Bay Drive, right on Calista Drive. Home on right.
Story 1
Foundation Slab
Sewer Public Sewer
Water Public
Architectural Style Ranch, Traditional
Level or Stories 1
Structure Type Fiber Cement,HardiPlank Type,Stone Veneer
New Construction No
Schools
Elementary Schools Wake - Richland Creek
Middle Schools Wake - Wake Forest
Others
HOA Fee Include Maintenance Grounds,Road Maintenance,Storm Water Maintenance
Senior Community true
Tax ID 1851355454
Special Listing Condition Trust
Read Less
Want to know what your home might be worth? Contact us for a FREE valuation!

Our team is ready to help you sell your home for the highest possible price ASAP



