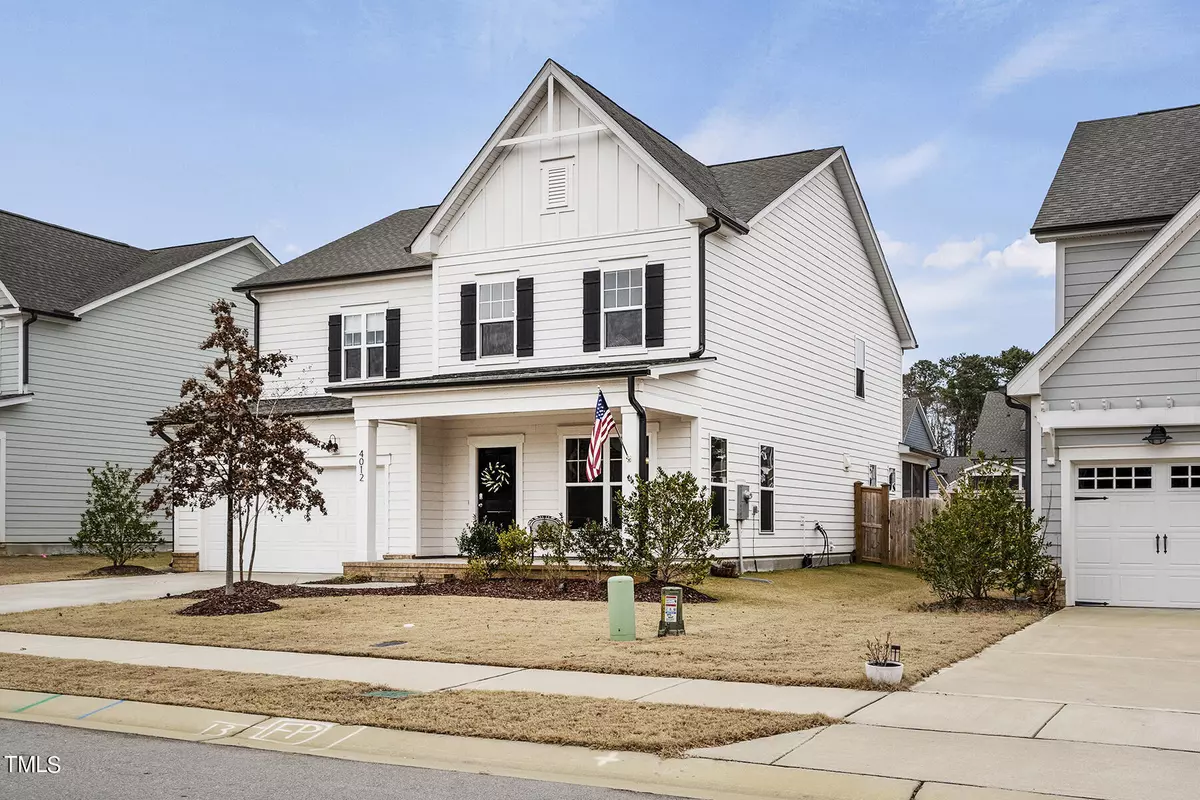Bought with Spencer Properties
$620,000
$639,800
3.1%For more information regarding the value of a property, please contact us for a free consultation.
4012 Cataldo Way Fuquay Varina, NC 27526
5 Beds
3 Baths
3,093 SqFt
Key Details
Sold Price $620,000
Property Type Single Family Home
Sub Type Single Family Residence
Listing Status Sold
Purchase Type For Sale
Square Footage 3,093 sqft
Price per Sqft $200
Subdivision Stonecreek
MLS Listing ID 10007312
Sold Date 06/20/24
Style Site Built
Bedrooms 5
Full Baths 3
HOA Fees $89/mo
HOA Y/N Yes
Abv Grd Liv Area 3,093
Originating Board Triangle MLS
Year Built 2021
Annual Tax Amount $4,324
Lot Size 10,018 Sqft
Acres 0.23
Property Description
Discover the Craftsman design of this 5-bedroom, 3-bathroom home in the family-friendly neighborhood of Stonecreek. The gourmet-style kitchen features solid surface tops and a convenient island. Enjoy the warmth of a fireplace in the spacious living room, and find an office area and bedroom on the first floor. The home also offers a separate dining room with an additional breakfast nook.
The master suite is a highlight, boasting a beautiful spa bath and a generously sized walk-in closet. Take advantage of the bonus recreation room and unwind on the screened porch overlooking the fenced backyard. This newly built home comes with a remaining 10-year warranty.
Situated near award-winning schools, the home provides easy access to both educational institutions and shopping. The neighborhood itself is rich in amenities, featuring a large pool, clubhouse, playground, sidewalks, and natural areas. Don't miss the chance to experience the appeal of the Continental plan—schedule your visit today!
Location
State NC
County Wake
Community Clubhouse, Playground, Pool, Sidewalks
Zoning RLD-C
Direction From Raleigh take US-401 S/Fayetteville Rd,Turn right onto Hilltop Needmore Rd,Turn right onto Raddercrest Ct,Turn right onto Cataldo Way, Home is on right.
Rooms
Main Level Bedrooms 1
Interior
Interior Features Crown Molding, Double Vanity, Dual Closets, Granite Counters, Kitchen Island, Kitchen/Dining Room Combination, Open Floorplan, Smooth Ceilings, Walk-In Closet(s), Walk-In Shower, Wired for Data
Heating ENERGY STAR Qualified Equipment, Forced Air, Natural Gas
Cooling Ceiling Fan(s), Central Air, ENERGY STAR Qualified Equipment, Gas, Heat Pump, Zoned
Flooring Laminate
Fireplaces Number 1
Fireplaces Type Gas, Gas Log, Great Room
Fireplace Yes
Window Features ENERGY STAR Qualified Windows
Appliance Built-In Gas Oven, Dishwasher, Dryer, ENERGY STAR Qualified Appliances, Free-Standing Gas Oven, Free-Standing Gas Range, Microwave, Range Hood, Refrigerator, Washer, Washer/Dryer, Water Heater
Laundry Electric Dryer Hookup, Inside, Upper Level, Washer Hookup
Exterior
Exterior Feature Fenced Yard, Private Yard, Rain Gutters
Garage Spaces 2.0
Fence Back Yard, Wood
Community Features Clubhouse, Playground, Pool, Sidewalks
Utilities Available Cable Connected, Electricity Connected, Natural Gas Available, Sewer Connected, Water Connected
View Y/N Yes
View Neighborhood
Roof Type Shingle
Street Surface Paved
Handicap Access Central Living Area, Level Flooring, Visitor Bathroom
Porch Enclosed, Front Porch, Patio, Porch, Screened
Garage Yes
Private Pool No
Building
Lot Description Back Yard, Cleared, Few Trees
Faces From Raleigh take US-401 S/Fayetteville Rd,Turn right onto Hilltop Needmore Rd,Turn right onto Raddercrest Ct,Turn right onto Cataldo Way, Home is on right.
Story 2
Foundation Slab
Sewer Public Sewer
Water Public
Architectural Style Craftsman
Level or Stories 2
Structure Type Cement Siding
New Construction No
Schools
Elementary Schools Wake - Ballentine
Middle Schools Wake - Herbert Akins Road
High Schools Wake - Fuquay Varina
Others
HOA Fee Include Unknown
Senior Community false
Tax ID 0668.02958353.000
Special Listing Condition Standard
Read Less
Want to know what your home might be worth? Contact us for a FREE valuation!

Our team is ready to help you sell your home for the highest possible price ASAP



