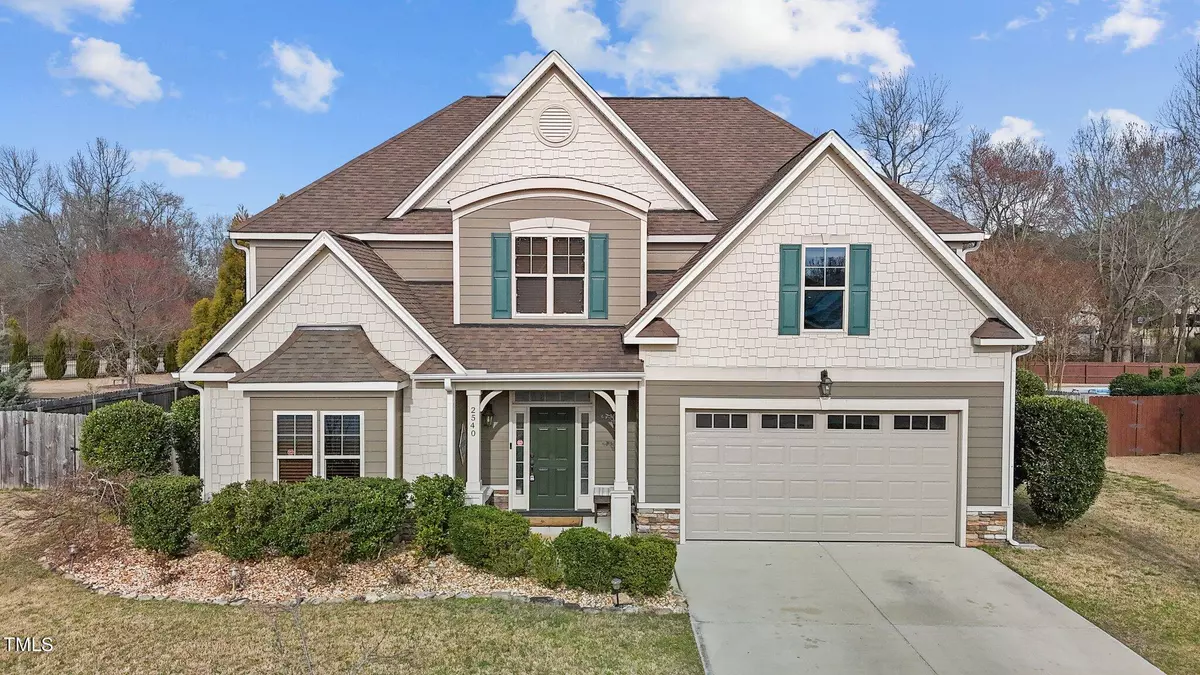Bought with Allen Tate/Raleigh-Glenwood
$725,000
$725,000
For more information regarding the value of a property, please contact us for a free consultation.
2540 Belvinwood Drive Fuquay Varina, NC 27526
4 Beds
4 Baths
3,305 SqFt
Key Details
Sold Price $725,000
Property Type Single Family Home
Sub Type Single Family Residence
Listing Status Sold
Purchase Type For Sale
Square Footage 3,305 sqft
Price per Sqft $219
Subdivision Mill Ridge
MLS Listing ID 10016189
Sold Date 06/13/24
Style Site Built
Bedrooms 4
Full Baths 3
Half Baths 1
HOA Fees $70/ann
HOA Y/N Yes
Abv Grd Liv Area 3,305
Originating Board Triangle MLS
Year Built 2012
Annual Tax Amount $4,892
Lot Size 0.540 Acres
Acres 0.54
Property Description
This beautifully maintained home in highly desired Mill Ridge boasts 4 spacious bedrooms, including a large master wing downstairs, and bonus/flex room upstairs that could be a 5th bedroom/2nd master.
The main level living area includes a large office/flex space and a formal dining room w/coffered ceiling. The family room has high 2-story ceilings, creating an open living space feel (great for entertaining!) which flows into the breakfast nook and large chef's kitchen. The kitchen features a gas range, granite countertops, lots of cabinet storage, a large corner pantry, and so much more!
Also on the main level is a dedicated mud area & laundry room - including plenty of storage space - that opens to the attached two-car garage.
Out back is a true entertainer's dream, featuring a screened-in porch overlooking a thoughtfully designed private backyard with extensive landscaping, an oversized concrete patio, and a covered granite-top bar & grilling area! You'll also find a 20x20 custom-built detached two-car garage with a concrete basketball pad and finished bonus room upstairs! New HVAC 2022.
Location
State NC
County Wake
Community Playground, Pool
Zoning RLD
Rooms
Other Rooms Second Garage, Workshop
Interior
Interior Features Bathtub/Shower Combination, Breakfast Bar, Ceiling Fan(s), Coffered Ceiling(s), Eat-in Kitchen, Entrance Foyer, Granite Counters, High Ceilings, Open Floorplan, Pantry, Master Downstairs, Second Primary Bedroom, Separate Shower, Smooth Ceilings, Storage, Walk-In Closet(s), Water Closet
Heating Forced Air, Natural Gas
Cooling Central Air
Flooring Carpet, Ceramic Tile, Simulated Wood
Fireplaces Number 1
Fireplaces Type Family Room, Gas, Gas Log, Gas Starter
Fireplace Yes
Window Features Blinds
Appliance Dishwasher, Disposal, Gas Range, Gas Water Heater, Microwave, Stainless Steel Appliance(s), Water Heater
Laundry Laundry Room, Lower Level, Main Level
Exterior
Exterior Feature Fenced Yard
Garage Spaces 2.0
Fence Back Yard, Gate, Wood
Pool Association, Community, In Ground, Outdoor Pool
Community Features Playground, Pool
Utilities Available Natural Gas Connected
View Y/N Yes
Roof Type Shingle
Street Surface Paved
Porch Covered, Rear Porch, Screened
Garage Yes
Private Pool No
Building
Lot Description Back Yard, Interior Lot, Landscaped
Story 2
Foundation Slab
Sewer Public Sewer
Water Public
Architectural Style Traditional
Level or Stories 2
Structure Type Fiber Cement,Shake Siding,Stone Veneer
New Construction No
Schools
Elementary Schools Wake - Herbert Akins Road
Middle Schools Wake - Herbert Akins Road
High Schools Wake - Fuquay Varina
Others
HOA Fee Include None
Senior Community false
Tax ID 0668032380
Special Listing Condition Standard
Read Less
Want to know what your home might be worth? Contact us for a FREE valuation!

Our team is ready to help you sell your home for the highest possible price ASAP



