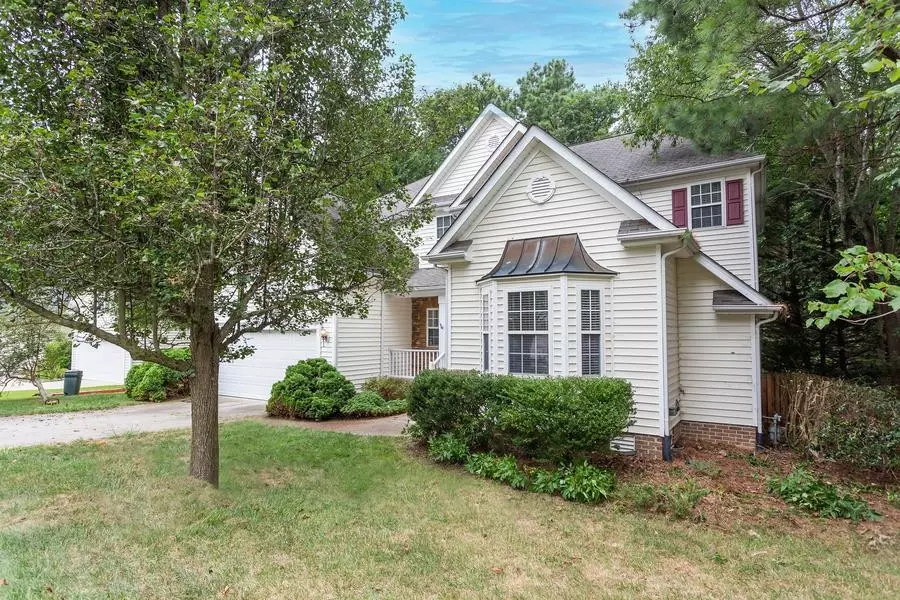Bought with CHK Realty
$655,000
$690,000
5.1%For more information regarding the value of a property, please contact us for a free consultation.
109 Glenmore Road Chapel Hill, NC 27516
5 Beds
3 Baths
3,135 SqFt
Key Details
Sold Price $655,000
Property Type Single Family Home
Sub Type Single Family Residence
Listing Status Sold
Purchase Type For Sale
Square Footage 3,135 sqft
Price per Sqft $208
Subdivision Parkside
MLS Listing ID 2525587
Sold Date 11/03/23
Style Site Built
Bedrooms 5
Full Baths 3
HOA Fees $15/ann
HOA Y/N Yes
Abv Grd Liv Area 3,135
Originating Board Triangle MLS
Year Built 1999
Annual Tax Amount $6,493
Lot Size 10,454 Sqft
Acres 0.24
Property Description
Perfect home in a desirable neighborhood close to shopping, restaurants, parks, aquatic center, I-40, UNC and Duke. Home features a dramatic two story entry. Flexible floor plan that offers multiple options to suit your lifestyle. Two story home with an office/bedroom on the main floor with ensuite bathroom. Can be used as an in-law suite. Formal living room and dining room for entertaining as well as a family room with a gas log fireplace. Open kitchen with a large L shaped island. Hardwoods and carpeting on the main level. New carpeting in the living room, dining room, office/bedroom, stairs, all bedrooms on the second level and hallway. Four bedrooms on second level plus a bonus room. Plenty of room for everyone. Home has been freshly painted. Freshly stained deck overlooking the ample, fully enclosed back yard with partially shared fence. Move in ready for it's next owner.
Location
State NC
County Orange
Zoning R-2
Direction I-40 TO EXIT 266. Turn left onto MLK,Jr. Blvd. heading towards Chapel Hill. Turn right onto Weaver Dairy Ext. First left onto Lonebrook Dr. Third left is Glenmore Rd. House will be on the right.
Rooms
Basement Crawl Space
Interior
Interior Features Bathtub/Shower Combination, Entrance Foyer, Granite Counters, High Ceilings, Pantry, Separate Shower, Walk-In Closet(s), Walk-In Shower, Whirlpool Tub
Heating Forced Air, Natural Gas, Zoned
Cooling Central Air, Zoned
Flooring Carpet, Ceramic Tile, Hardwood, Vinyl
Fireplaces Number 1
Fireplaces Type Family Room, Gas Log
Fireplace Yes
Window Features Blinds
Appliance Dishwasher, Dryer, Gas Cooktop, Gas Water Heater, Refrigerator, Washer
Laundry Main Level
Exterior
Exterior Feature Fenced Yard
Garage Spaces 2.0
View Y/N Yes
Porch Deck, Porch
Garage Yes
Private Pool No
Building
Lot Description Hardwood Trees, Landscaped, Wooded
Faces I-40 TO EXIT 266. Turn left onto MLK,Jr. Blvd. heading towards Chapel Hill. Turn right onto Weaver Dairy Ext. First left onto Lonebrook Dr. Third left is Glenmore Rd. House will be on the right.
Sewer Public Sewer
Water Public
Architectural Style Traditional
Structure Type Stone,Vinyl Siding
New Construction No
Schools
Elementary Schools Ch/Carrboro - Northside
Middle Schools Ch/Carrboro - Smith
High Schools Ch/Carrboro - Chapel Hill
Others
HOA Fee Include Maintenance Grounds
Read Less
Want to know what your home might be worth? Contact us for a FREE valuation!

Our team is ready to help you sell your home for the highest possible price ASAP



