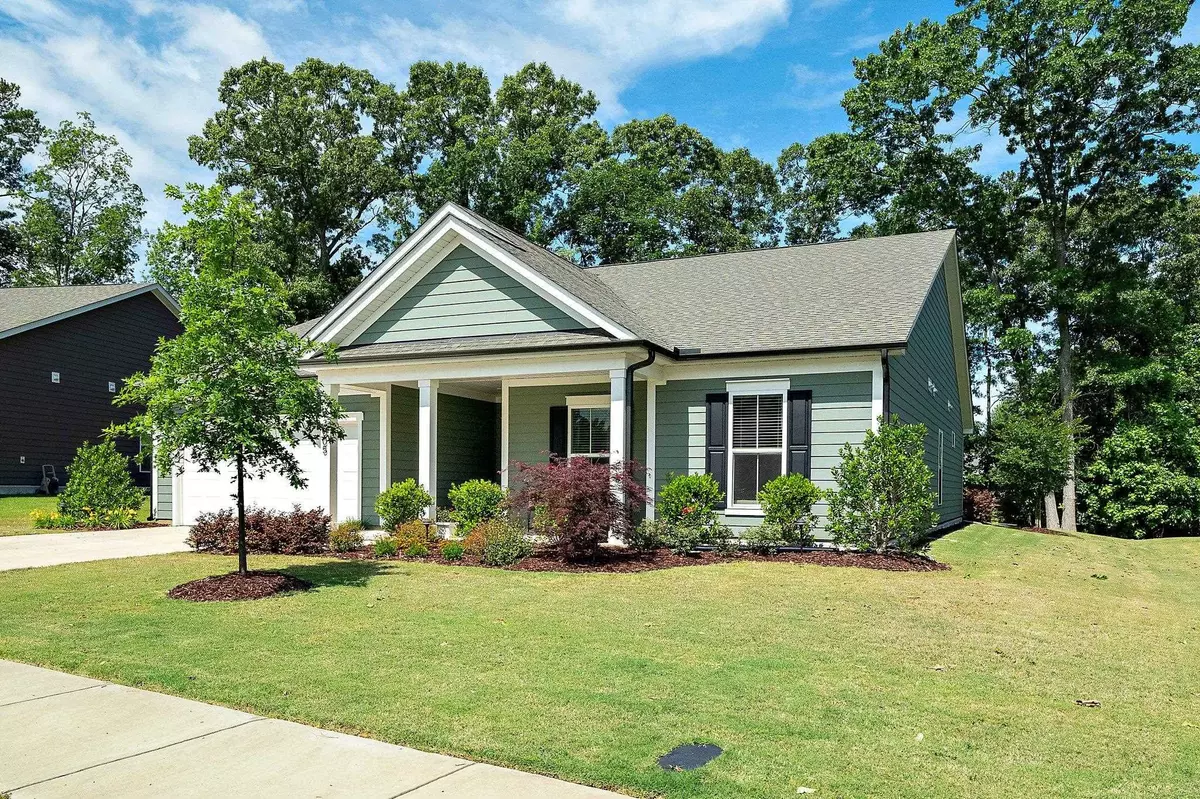Bought with Howard Perry & Walston Realtor
$550,000
$550,000
For more information regarding the value of a property, please contact us for a free consultation.
3005 Raddercrest Court Fuquay Varina, NC 27526
4 Beds
4 Baths
2,343 SqFt
Key Details
Sold Price $550,000
Property Type Single Family Home
Sub Type Single Family Residence
Listing Status Sold
Purchase Type For Sale
Square Footage 2,343 sqft
Price per Sqft $234
Subdivision Stonecreek
MLS Listing ID 2511546
Sold Date 06/26/23
Style Site Built
Bedrooms 4
Full Baths 3
Half Baths 1
HOA Fees $80/mo
HOA Y/N Yes
Abv Grd Liv Area 2,343
Originating Board Triangle MLS
Year Built 2020
Annual Tax Amount $4,169
Lot Size 0.270 Acres
Acres 0.27
Property Description
Hard to find TRUE RANCH in the popular Stonecrest subdivision in Fuquay near Holly Springs. Built in 2020 you’ll love this floorplan with upgrades and LVP throughout- no carpet! Private primary suite with a HUGE walk-in closet and 3 additional bedrooms for guests, office, and hobbies including one with it’s own ensuite. Open floor plan in main living space includes a family command center which doubles as a great bar! The breakfast room opens to a huge 32 ft long screened porch plus two outdoor patios. This 2 car garage is what dreams are made of with an additional 10.5 x 16 ft workshop with utility sink and cabinets. Or if tools aren’t your thing, use it for for storing your small watercraft/motorcycles/fishing gear or whatever fun hobbies are you enjoy. The accessibility of this home is truly rare- only one small step up from garage and walkway. Enjoy the park-like setting with birds and wildlife on this large lot on a quiet dead-end street. Move right in- washer, dryer, and both kitchen and garage refrigerators convey! Great neighborhood with pool, clubhouse, playground, dog park.
Location
State NC
County Wake
Community Playground, Pool
Direction From downtown Raleigh 401 S. RIGHT on Hilltop Needmore Rd. RIGHT on Raddercrest Ct. Home will be on the LEFT
Interior
Interior Features Bathtub/Shower Combination, Ceiling Fan(s), Entrance Foyer, High Ceilings, Living/Dining Room Combination, Pantry, Master Downstairs, Quartz Counters, Shower Only, Tray Ceiling(s), Walk-In Closet(s)
Heating Floor Furnace, Forced Air, Natural Gas
Cooling Central Air
Flooring Laminate, Tile
Fireplace No
Window Features Insulated Windows
Appliance Dishwasher, Double Oven, Dryer, ENERGY STAR Qualified Appliances, Gas Cooktop, Gas Water Heater, Microwave, Plumbed For Ice Maker, Range Hood, Refrigerator, Self Cleaning Oven, Washer
Laundry Electric Dryer Hookup, Laundry Room, Main Level
Exterior
Exterior Feature Rain Gutters
Garage Spaces 2.0
Community Features Playground, Pool
View Y/N Yes
Handicap Access Accessible Doors, Accessible Washer/Dryer, Aging In Place, Level Flooring
Porch Covered, Enclosed, Patio, Porch, Screened
Garage Yes
Private Pool No
Building
Lot Description Landscaped, Wooded
Faces From downtown Raleigh 401 S. RIGHT on Hilltop Needmore Rd. RIGHT on Raddercrest Ct. Home will be on the LEFT
Foundation Slab
Sewer Public Sewer
Water Public
Architectural Style Ranch, Traditional
Structure Type Fiber Cement
New Construction No
Schools
Elementary Schools Wake - Ballentine
Middle Schools Wake - Herbert Akins Road
High Schools Wake - Fuquay Varina
Read Less
Want to know what your home might be worth? Contact us for a FREE valuation!

Our team is ready to help you sell your home for the highest possible price ASAP



