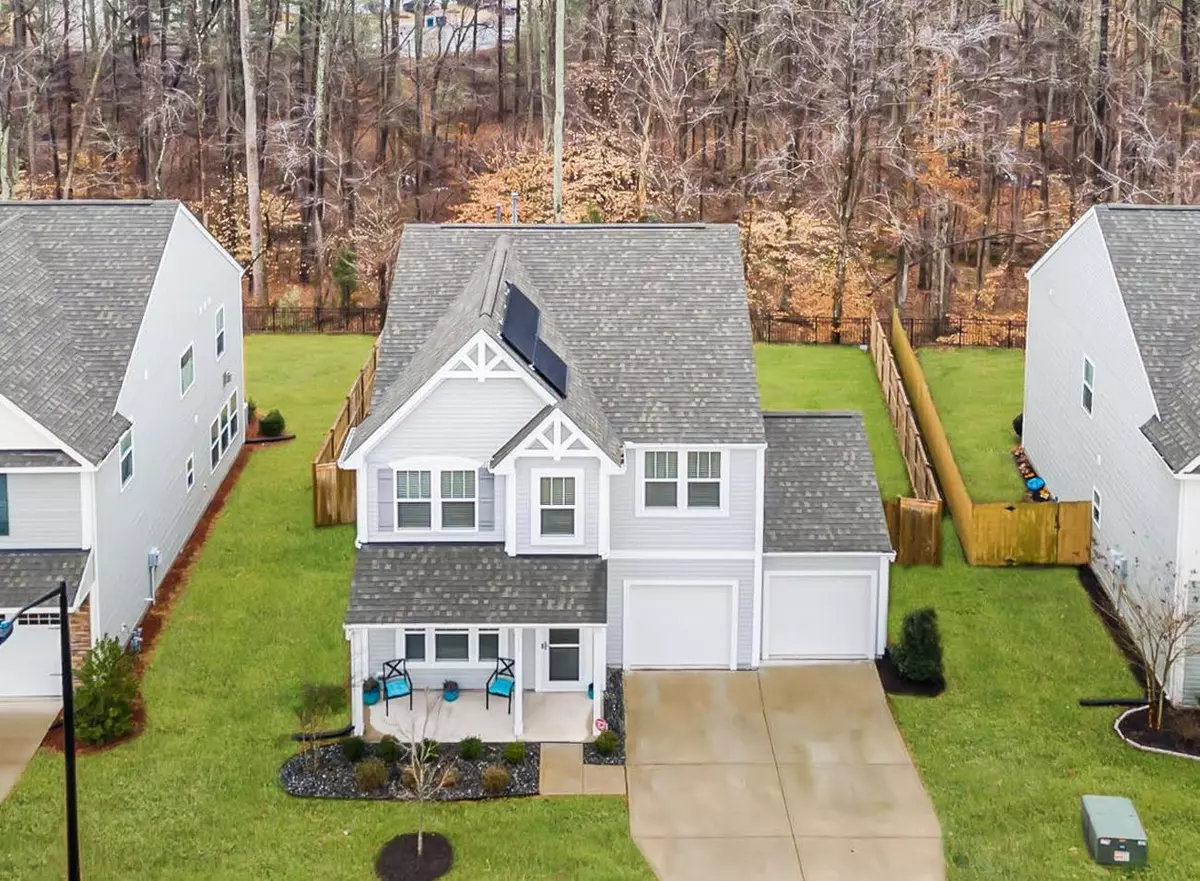Bought with EXP Realty LLC
$560,000
$550,000
1.8%For more information regarding the value of a property, please contact us for a free consultation.
111 Fortress Drive Morrisville, NC 27560
4 Beds
3 Baths
2,381 SqFt
Key Details
Sold Price $560,000
Property Type Single Family Home
Sub Type Single Family Residence
Listing Status Sold
Purchase Type For Sale
Square Footage 2,381 sqft
Price per Sqft $235
Subdivision Sterling
MLS Listing ID 2492980
Sold Date 02/24/23
Style Site Built
Bedrooms 4
Full Baths 3
HOA Fees $57/mo
HOA Y/N Yes
Abv Grd Liv Area 2,381
Originating Board Triangle MLS
Year Built 2018
Annual Tax Amount $4,203
Lot Size 10,890 Sqft
Acres 0.25
Property Description
Anti-Reflective Solar Panel System installed in 2020! Aprilaire Whole House Air Filtration System! Private Fenced Yard w/Wooded Views & Patio w/Fire Pit! Open Concept Layout w/updated LVP flooring thru 1st Floor! Beautiful Crown Molding thru Main Living Areas on 1st Floor! The Kitchen offers Staggered Height Recessed Panel Cabinets w/Crown Trim Detail, Center Island w/Barstool Seating & 2 Glass Pendants above, 4 Recessed Lights, Brick Laid Tile Backsplash & Granite Counters! Stainless Steel Appliances include Gas Range/Oven, Built-in Microwave, Dishwasher & Refrigerator! Full Glass Door Leads to the Screened Patio w/TK Classics Fairmont 11-Piece Patio Furniture included! 1st Floor Guest Ste offers LVP Hardwood Style Flooring & adjoins a Full Bath w/Composite Tile Floors! Spacious Owner's Suite features plush Carpeting & adjoins Spa Like Bath that offers a Huge WIC, Composite Tile Floors, Dual Vanity, Granite Counters, Soaking Tub w/Tile Backsplash & Renovated Walk-in Shower w/Seamless Glass Enclosure & Custom Tile Surround! The Family Room is open to Dining Area & Kitchen! Loft w/Westinghouse 40" Wall Mounted TV!
Location
State NC
County Durham
Community Street Lights
Zoning R-5
Direction From Raleigh. Take I-40 to Page Road. Exit. Turn Right off Exit. Sterling is Approximately 2 Miles on the Left!
Interior
Interior Features Bathtub/Shower Combination, Double Vanity, Eat-in Kitchen, Kitchen/Dining Room Combination, Living/Dining Room Combination, Separate Shower, Smooth Ceilings, Soaking Tub, Storage, Walk-In Closet(s), Walk-In Shower
Heating Forced Air, Heat Pump, Natural Gas
Cooling Central Air
Flooring Carpet, Vinyl
Fireplace No
Appliance Dishwasher, Gas Water Heater, Microwave, Range, Range Hood, Refrigerator, Water Purifier, Water Softener
Laundry Upper Level
Exterior
Exterior Feature Fenced Yard, Smart Camera(s)/Recording
Garage Spaces 2.0
Community Features Street Lights
View Y/N Yes
Porch Enclosed, Patio, Porch, Screened
Garage Yes
Private Pool No
Building
Lot Description Landscaped
Faces From Raleigh. Take I-40 to Page Road. Exit. Turn Right off Exit. Sterling is Approximately 2 Miles on the Left!
Foundation Slab
Sewer Public Sewer
Water Public
Architectural Style Traditional, Transitional
Structure Type Vinyl Siding
New Construction No
Schools
Elementary Schools Durham - Bethesda
Middle Schools Durham - Lowes Grove
High Schools Durham - Hillside
Others
Senior Community false
Read Less
Want to know what your home might be worth? Contact us for a FREE valuation!

Our team is ready to help you sell your home for the highest possible price ASAP



