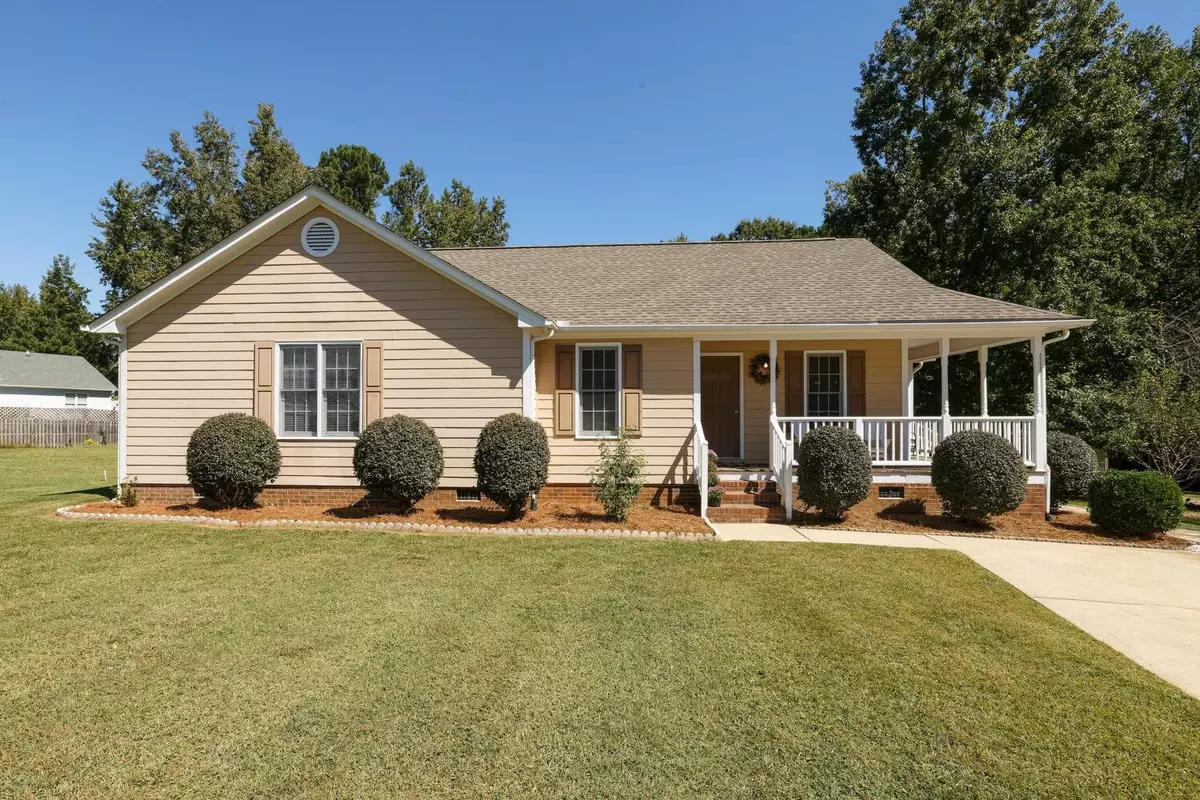Bought with Keller Williams Preferred Realty
$365,000
$360,000
1.4%For more information regarding the value of a property, please contact us for a free consultation.
2300 Stoneborough Court Fuquay Varina, NC 27526
3 Beds
2 Baths
1,455 SqFt
Key Details
Sold Price $365,000
Property Type Single Family Home
Sub Type Single Family Residence
Listing Status Sold
Purchase Type For Sale
Square Footage 1,455 sqft
Price per Sqft $250
Subdivision Sterlingworth
MLS Listing ID 2476842
Sold Date 11/15/22
Style Site Built
Bedrooms 3
Full Baths 2
HOA Y/N No
Abv Grd Liv Area 1,455
Originating Board Triangle MLS
Year Built 1998
Annual Tax Amount $1,548
Lot Size 0.620 Acres
Acres 0.62
Property Description
Beautiful Ranch on Over 1/2 Acre! There's also a Detached Workshop with electricity, Epoxy Floors, and 2nd Floor Loft/Bonus Area! Recent home improvements include New LVP Floors in Family Room and Baths, New Carpet in Bedrooms (both Sept 2022) and a New Roof (2019). Kitchen offers Black Stainless Appliances, Granite Counters, and a Bright Dining Area with a Bay Window to let in Lots of Natural Light. Family Room features a Cathedral Ceiling & Gas Fireplace. Owners Bedroom also has a Cathedral Ceiling, Walk-in Closet, Double Marble Vanity, Garden Tub, and a Separate Shower. Nice Size Secondary Bedrooms & Laundry Room. Versatile Backyard Ideal for Entertaining or Future Above Ground Pool. There's also a Wrap-Around Front Porch, Spacious Deck perfect for Entertaining, a Storage Shed, and a Pebblestone Area with Fire Pit. Cul-de-Sac Location (less traffic!). Close to Area Parks, Shopping, Restaurants, Wake Tech, and easy access to US-401 and the Future I-540 interchange. No HOA!
Location
State NC
County Wake
Zoning RA
Direction From 401, Left on Air Park Rd, Right on Sterlingwoods Dr, Left on Stoneborough Ct, House at end of cul-de-sac
Rooms
Other Rooms Shed(s), Storage
Basement Crawl Space
Interior
Interior Features Bathtub/Shower Combination, Cathedral Ceiling(s), Ceiling Fan(s), Double Vanity, Eat-in Kitchen, Entrance Foyer, Granite Counters, High Speed Internet, Kitchen/Dining Room Combination, Pantry, Master Downstairs, Separate Shower, Soaking Tub, Walk-In Closet(s), Walk-In Shower
Heating Electric, Heat Pump
Cooling Central Air
Flooring Carpet, Vinyl
Fireplaces Number 1
Fireplaces Type Family Room, Gas Log, Propane
Fireplace Yes
Appliance Dishwasher, Electric Range, Electric Water Heater, Range Hood
Laundry Laundry Room, Main Level
Exterior
Exterior Feature Rain Gutters
Utilities Available Cable Available
View Y/N Yes
Handicap Access Accessible Washer/Dryer
Porch Covered, Deck, Porch
Garage No
Private Pool No
Building
Lot Description Cul-De-Sac, Landscaped
Faces From 401, Left on Air Park Rd, Right on Sterlingwoods Dr, Left on Stoneborough Ct, House at end of cul-de-sac
Sewer Septic Tank
Water Public
Architectural Style Ranch, Traditional, Transitional
Structure Type Fiber Cement
New Construction No
Schools
Elementary Schools Wake - Banks Road
Middle Schools Wake - West Lake
High Schools Wake - Willow Spring
Others
HOA Fee Include Unknown,None
Read Less
Want to know what your home might be worth? Contact us for a FREE valuation!

Our team is ready to help you sell your home for the highest possible price ASAP



