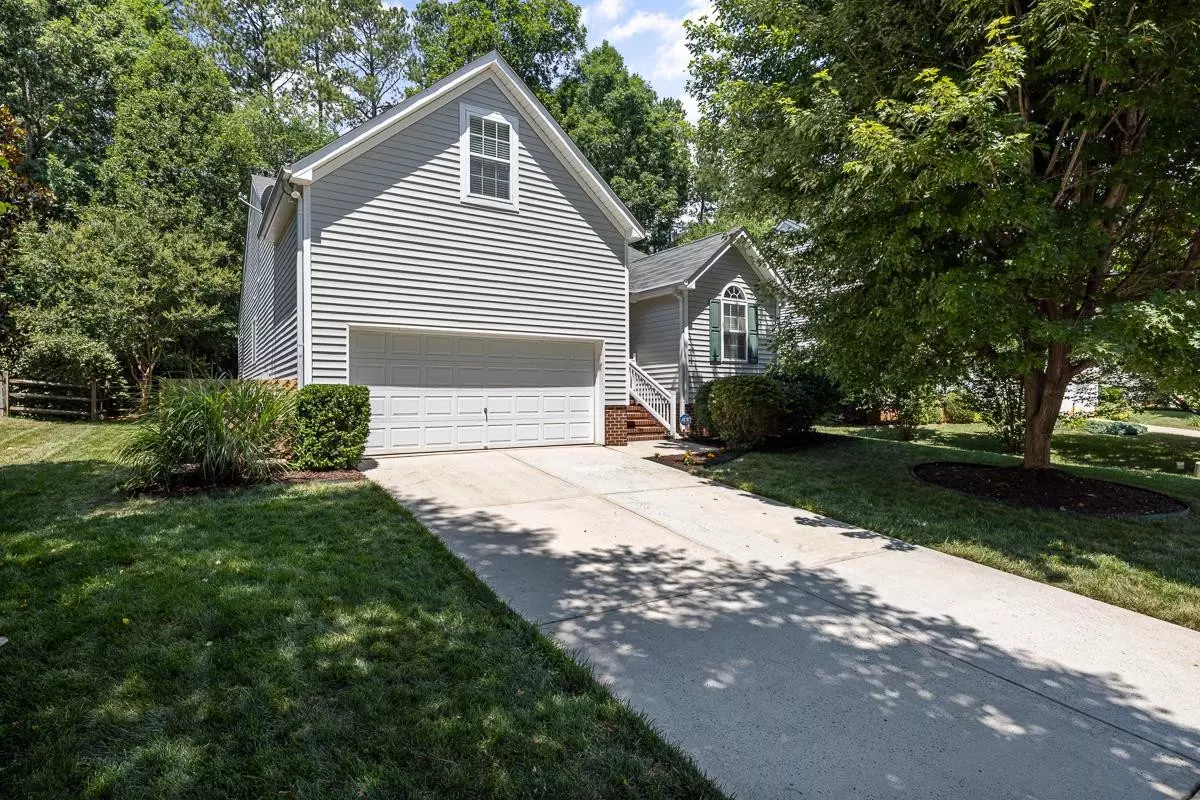Bought with Movil Realty
$425,000
$425,000
For more information regarding the value of a property, please contact us for a free consultation.
2302 Summit Drive Hillsborough, NC 27278
3 Beds
2 Baths
1,825 SqFt
Key Details
Sold Price $425,000
Property Type Single Family Home
Sub Type Single Family Residence
Listing Status Sold
Purchase Type For Sale
Square Footage 1,825 sqft
Price per Sqft $232
Subdivision Gran View
MLS Listing ID 2457427
Sold Date 07/27/22
Style Site Built
Bedrooms 3
Full Baths 2
HOA Fees $25/mo
HOA Y/N Yes
Abv Grd Liv Area 1,825
Originating Board Triangle MLS
Year Built 2004
Annual Tax Amount $3,917
Lot Size 10,018 Sqft
Acres 0.23
Property Description
One story living! Split plan with 3 main floor bedrooms, plus large second floor bonus. Huge primary suite with sitting area, walk-in closet and access to the screened porch. Bamboo flooring, gas cooking, new lighting and fresh paint throughout. The screened porch overlooks a spacious patio, fenced yard and playset. Don't miss the extra built-in storage and workspace in the oversized garage! Easy access to I85/40, Duke, UNC, downtown Hillsborough, shops and dining. This one has it all!
Location
State NC
County Orange
Direction From Hwy 86, turn into Beckett's Ridge Drive. Make the first right on to Summit Drive. Home is on the left.
Rooms
Basement Crawl Space
Interior
Interior Features Cathedral Ceiling(s), Ceiling Fan(s), Double Vanity, Entrance Foyer, High Ceilings, Master Downstairs, Separate Shower, Shower Only
Heating Electric, Heat Pump, Natural Gas
Cooling Central Air, Electric
Flooring Bamboo, Carpet, Vinyl
Fireplaces Number 1
Fireplaces Type Family Room, Gas, Sealed Combustion
Fireplace Yes
Appliance Dishwasher, Gas Range, Gas Water Heater, Microwave, Plumbed For Ice Maker, Refrigerator
Laundry Main Level
Exterior
Garage Spaces 2.0
View Y/N Yes
Handicap Access Level Flooring
Porch Patio, Porch, Screened
Garage Yes
Private Pool No
Building
Lot Description Hardwood Trees, Landscaped
Faces From Hwy 86, turn into Beckett's Ridge Drive. Make the first right on to Summit Drive. Home is on the left.
Sewer Public Sewer
Water Public
Architectural Style Transitional
Structure Type Vinyl Siding
New Construction No
Schools
Elementary Schools Orange - New Hope
Middle Schools Orange - A L Stanback
High Schools Orange - Cedar Ridge
Others
HOA Fee Include Storm Water Maintenance
Read Less
Want to know what your home might be worth? Contact us for a FREE valuation!

Our team is ready to help you sell your home for the highest possible price ASAP


