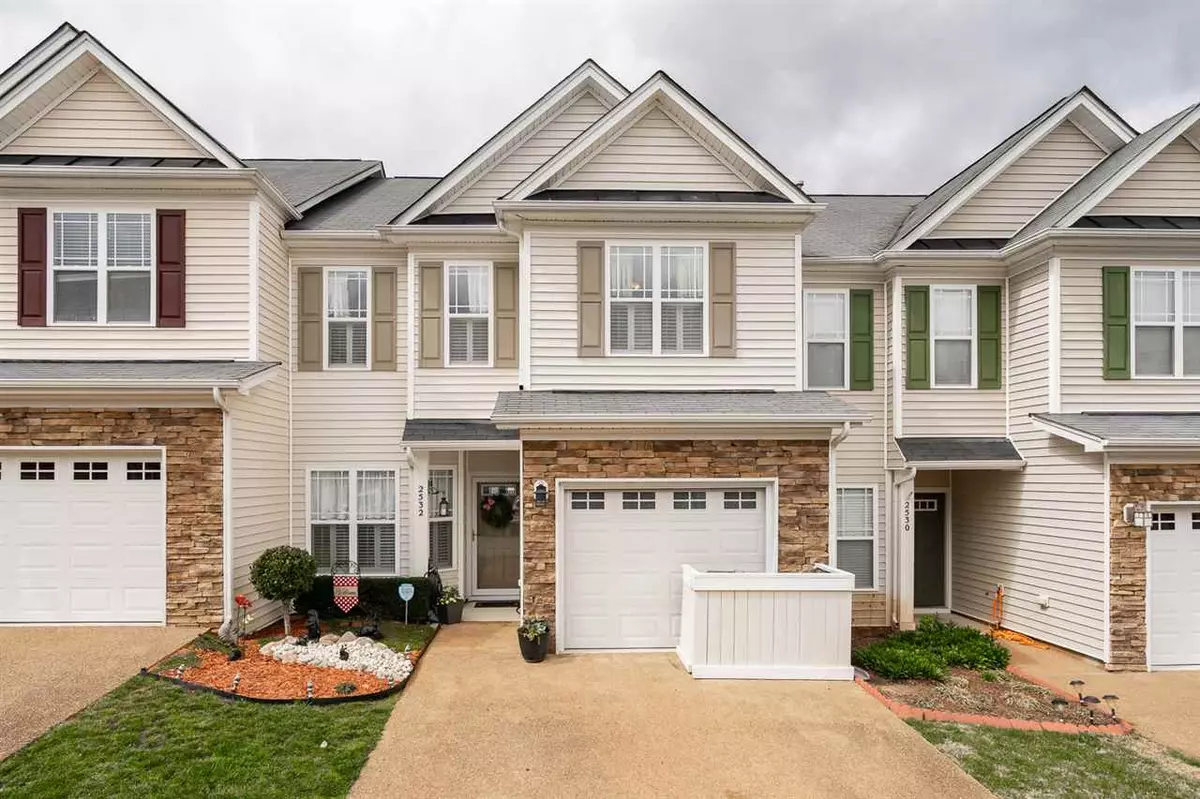Bought with Fonville Morisey/Brier Creek S
$289,000
$289,500
0.2%For more information regarding the value of a property, please contact us for a free consultation.
2532 Asher View Court Raleigh, NC 27606
3 Beds
3 Baths
1,856 SqFt
Key Details
Sold Price $289,000
Property Type Townhouse
Sub Type Townhouse
Listing Status Sold
Purchase Type For Sale
Square Footage 1,856 sqft
Price per Sqft $155
Subdivision Bryarton Village
MLS Listing ID 2307331
Sold Date 05/12/20
Style Site Built
Bedrooms 3
Full Baths 2
Half Baths 1
HOA Fees $160/mo
HOA Y/N Yes
Abv Grd Liv Area 1,856
Originating Board Triangle MLS
Year Built 2007
Annual Tax Amount $2,400
Lot Size 2,178 Sqft
Acres 0.05
Property Description
Lovely 3 bedroom, 2.5 bathroom home with a 1st floor master! Relax in this open floor plan with a loft overlooking the first floor. You are welcomed into the kitchen and dining area flowing into the living room with access to the patio. The kitchen features 42in cabinets with plenty of space and stainless steel appliances. The master suite offers dual sinks, a garden tub, and walk-in shower. Upstairs you will find two bedrooms and a full, dual sink bath. Easy access to major highways for an easy commute!
Location
State NC
County Wake
Community Street Lights
Direction From 1-440W, take exit 1C towards Jones Franklin Rd. Turn left on Jones Franklin Rd. Turn left on Tryon Rd. Turn left on Yates Mill Pond Rd. Turn right to stay on Yates Pond Rd. Turn right on Asher View Ct. Home will be on the left.
Rooms
Other Rooms Shed(s), Storage
Interior
Interior Features Bathtub/Shower Combination, Cathedral Ceiling(s), Ceiling Fan(s), Eat-in Kitchen, Entrance Foyer, High Ceilings, Living/Dining Room Combination, Separate Shower, Smooth Ceilings, Soaking Tub, Storage, Vaulted Ceiling(s), Walk-In Closet(s), Walk-In Shower
Heating Forced Air, Natural Gas
Cooling Central Air
Flooring Carpet, Hardwood, Tile, Vinyl
Fireplaces Number 1
Fireplaces Type Fireplace Screen, Gas, Gas Log, Living Room, Prefabricated, Sealed Combustion
Fireplace Yes
Window Features Insulated Windows
Appliance Dishwasher, Electric Range, Gas Water Heater, Microwave, Plumbed For Ice Maker, Range Hood, Refrigerator
Laundry Main Level
Exterior
Exterior Feature Rain Gutters
Garage Spaces 1.0
Community Features Street Lights
Utilities Available Cable Available
View Y/N Yes
Handicap Access Level Flooring
Porch Patio, Porch
Garage Yes
Private Pool No
Building
Faces From 1-440W, take exit 1C towards Jones Franklin Rd. Turn left on Jones Franklin Rd. Turn left on Tryon Rd. Turn left on Yates Mill Pond Rd. Turn right to stay on Yates Pond Rd. Turn right on Asher View Ct. Home will be on the left.
Foundation Slab
Sewer Public Sewer
Water Public
Architectural Style Transitional
Structure Type Stone,Vinyl Siding
New Construction No
Schools
Elementary Schools Wake - Swift Creek
Middle Schools Wake - Dillard
High Schools Wake - Athens Dr
Others
HOA Fee Include Insurance,Maintenance Grounds,Maintenance Structure,Sewer,Storm Water Maintenance,Water
Read Less
Want to know what your home might be worth? Contact us for a FREE valuation!

Our team is ready to help you sell your home for the highest possible price ASAP


